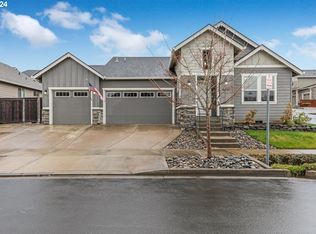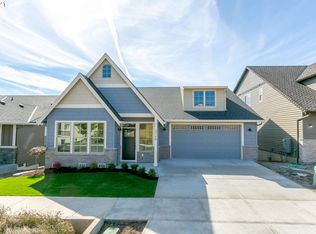Sold
$565,000
3739 SW 31st St, Gresham, OR 97080
3beds
1,834sqft
Residential, Single Family Residence
Built in 2016
5,227.2 Square Feet Lot
$553,700 Zestimate®
$308/sqft
$2,959 Estimated rent
Home value
$553,700
$509,000 - $604,000
$2,959/mo
Zestimate® history
Loading...
Owner options
Explore your selling options
What's special
Imagine waking up every morning in this stunning 3-bedroom, 2-bathroom home in the desirable Van Buren Farms Neighborhood in SW Gresham. This house offers an open floor plan, perfect for modern living and entertaining. The spacious layout provides ample room for both relaxation and gatherings.Step into the heart of the home ? a modern kitchen equipped with stainless steel appliances and elegant quartz countertops. Whether you're a culinary enthusiast or just enjoy a good meal, this kitchen is sure to inspire your inner chef. The Laminate Vinyl flooring throughout adds a touch of sophistication while ensuring easy maintenance and durability.One of the standout features of this home is the covered patio, offering a delightful outdoor living space. Imagine hosting weekend barbecues, enjoying a morning coffee, or simply unwinding in the evening outdoors without worrying about the weather. The seamless transition between indoor and outdoor spaces enhances the living experience.The Van Buren Farms Neighborhood is known for its friendly atmosphere and convenient location. You'll have easy access to local amenities, parks, schools, and shopping centers, making everyday living a breeze. The community vibe, combined with the comforts of this modern home, provides the perfect setting for creating lasting memories.Don't miss out on the opportunity to make this beautiful house your new home. Experience the perfect blend of comfort, style, and functionality in this Van Buren Farms gem. Schedule your visit today and see for yourself what makes this home so special.Welcome home to Van Buren Farms, where your new life awaits.
Zillow last checked: 8 hours ago
Listing updated: September 03, 2024 at 03:56am
Listed by:
Jeff Nielson 503-957-4905,
Keller Williams Realty Portland Elite
Bought with:
Cindy Somsanith, 201203724
Farrell Realty & Property Management, Inc
Source: RMLS (OR),MLS#: 24175907
Facts & features
Interior
Bedrooms & bathrooms
- Bedrooms: 3
- Bathrooms: 2
- Full bathrooms: 2
- Main level bathrooms: 2
Primary bedroom
- Features: French Doors, Suite, Wallto Wall Carpet
- Level: Main
- Area: 315
- Dimensions: 21 x 15
Bedroom 2
- Features: Wallto Wall Carpet
- Level: Main
- Area: 110
- Dimensions: 11 x 10
Bedroom 3
- Features: French Doors, Wallto Wall Carpet
- Level: Main
- Area: 130
- Dimensions: 13 x 10
Dining room
- Features: Laminate Flooring
- Level: Main
- Area: 135
- Dimensions: 9 x 15
Kitchen
- Features: Cook Island, Microwave, Builtin Oven, Free Standing Refrigerator, Laminate Flooring
- Level: Main
- Area: 132
- Width: 12
Living room
- Features: Wallto Wall Carpet
- Level: Main
- Area: 270
- Dimensions: 15 x 18
Heating
- Forced Air
Cooling
- Central Air
Appliances
- Included: Cooktop, Dishwasher, Free-Standing Refrigerator, Gas Appliances, Microwave, Range Hood, Washer/Dryer, Built In Oven, Gas Water Heater
- Laundry: Laundry Room
Features
- Cook Island, Suite, Pantry, Quartz
- Flooring: Laminate, Wall to Wall Carpet
- Doors: French Doors
- Windows: Double Pane Windows, Vinyl Frames
- Basement: Crawl Space
- Number of fireplaces: 1
- Fireplace features: Gas
Interior area
- Total structure area: 1,834
- Total interior livable area: 1,834 sqft
Property
Parking
- Total spaces: 3
- Parking features: Driveway, On Street, Garage Door Opener, Attached, Oversized
- Attached garage spaces: 3
- Has uncovered spaces: Yes
Accessibility
- Accessibility features: One Level, Accessibility
Features
- Levels: One
- Stories: 1
- Patio & porch: Covered Patio
- Fencing: Fenced
Lot
- Size: 5,227 sqft
- Features: Sprinkler, SqFt 5000 to 6999
Details
- Additional structures: ToolShed, ToolShednull
- Parcel number: R668146
Construction
Type & style
- Home type: SingleFamily
- Architectural style: Custom Style
- Property subtype: Residential, Single Family Residence
Materials
- Cement Siding, Cultured Stone
- Foundation: Concrete Perimeter
- Roof: Composition
Condition
- Resale
- New construction: No
- Year built: 2016
Utilities & green energy
- Gas: Gas
- Sewer: Public Sewer
- Water: Public
- Utilities for property: Cable Connected
Community & neighborhood
Location
- Region: Gresham
HOA & financial
HOA
- Has HOA: Yes
- HOA fee: $360 annually
Other
Other facts
- Listing terms: Cash,Conventional,FHA,VA Loan
- Road surface type: Concrete, Paved
Price history
| Date | Event | Price |
|---|---|---|
| 8/29/2024 | Sold | $565,000-5%$308/sqft |
Source: | ||
| 7/31/2024 | Pending sale | $594,900$324/sqft |
Source: | ||
| 7/25/2024 | Listed for sale | $594,900+30.7%$324/sqft |
Source: | ||
| 10/27/2020 | Sold | $455,000$248/sqft |
Source: | ||
| 9/29/2020 | Pending sale | $455,000$248/sqft |
Source: Oregon Choice Group #20070479 | ||
Public tax history
| Year | Property taxes | Tax assessment |
|---|---|---|
| 2025 | $4,710 +4.4% | $248,700 +3% |
| 2024 | $4,511 +11.1% | $241,460 +3% |
| 2023 | $4,062 +3.8% | $234,430 +3% |
Find assessor info on the county website
Neighborhood: Pleasant Valley
Nearby schools
GreatSchools rating
- 6/10Butler Creek Elementary SchoolGrades: K-5Distance: 0.6 mi
- 3/10Centennial Middle SchoolGrades: 6-8Distance: 1.9 mi
- 4/10Centennial High SchoolGrades: 9-12Distance: 1.5 mi
Schools provided by the listing agent
- Elementary: Butler Creek
- Middle: Centennial
- High: Centennial
Source: RMLS (OR). This data may not be complete. We recommend contacting the local school district to confirm school assignments for this home.
Get a cash offer in 3 minutes
Find out how much your home could sell for in as little as 3 minutes with a no-obligation cash offer.
Estimated market value
$553,700
Get a cash offer in 3 minutes
Find out how much your home could sell for in as little as 3 minutes with a no-obligation cash offer.
Estimated market value
$553,700

