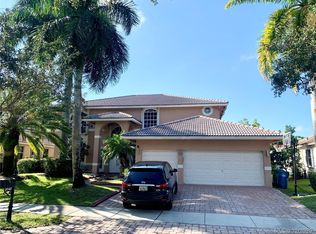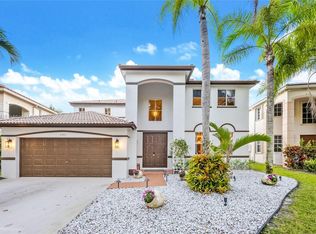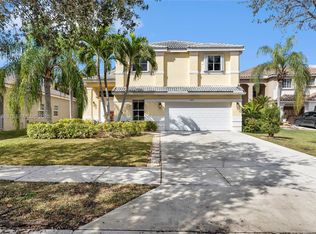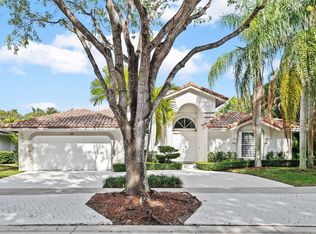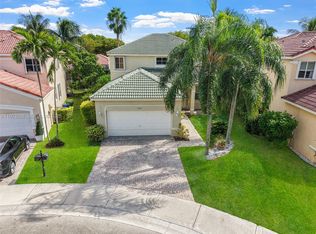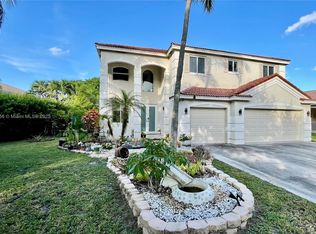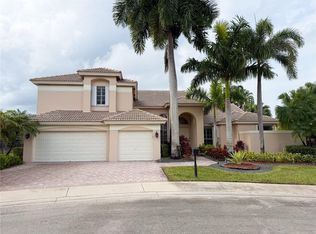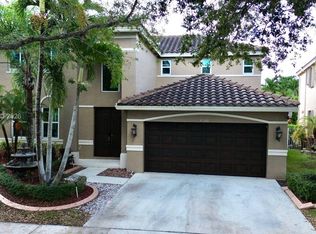Waterfront Beauty in The Ridges of Weston, PRIME LAYOUT. Welcome to this stunning 5 bed, 3 bath one-story home in the gated community of The Ridges. Featuring a triple-split floor plan, this layout offers privacy, functionality & flow. Take in the soothing pool & lake views, a truly peaceful welcome. Soaring ceilings & natural light fill the living spaces, creating a warm & airy feel. The 5th bedroom doubles as an office with custom bookcases, while the elegant living & dining room are perfect for hosting. Two bedrooms share a Jack/Jill bath, & the cabana bath serves the guest room or in-law suite. The spacious primary suite offers a retreat of its own with a generous bath & two walk-in closets. Enjoy the resort-style backyard, heated pool, A+ schools & all the amenities of The Ridges.
For sale
$1,249,000
3739 Oak Ridge Cir, Weston, FL 33331
5beds
2,836sqft
Est.:
Single Family Residence
Built in 1997
10,704 Square Feet Lot
$-- Zestimate®
$440/sqft
$195/mo HOA
What's special
- 290 days |
- 1,465 |
- 64 |
Zillow last checked: 8 hours ago
Listing updated: October 21, 2025 at 04:46pm
Listed by:
Ramona Bautista PA 954-854-0937,
The Keyes Company,
Lorraine Lara 646-643-5821,
The Keyes Company
Source: MIAMI,MLS#: A11789256 Originating MLS: A-Miami Association of REALTORS
Originating MLS: A-Miami Association of REALTORS
Tour with a local agent
Facts & features
Interior
Bedrooms & bathrooms
- Bedrooms: 5
- Bathrooms: 3
- Full bathrooms: 3
Rooms
- Room types: Den/Library/Office, Family Room
Heating
- Central, Electric
Cooling
- Ceiling Fan(s), Central Air
Appliances
- Included: Dishwasher, Disposal, Dryer, Microwave, Electric Range, Washer
- Laundry: Laundry Room
Features
- Entrance Foyer, Pantry, Roman Tub, 3 Bedroom Split, Volume Ceilings, Walk-In Closet(s), Separate Guest/In-Law Quarters
- Flooring: Tile
- Windows: Blinds
Interior area
- Total structure area: 2,836
- Total interior livable area: 2,836 sqft
Video & virtual tour
Property
Parking
- Total spaces: 2
- Parking features: Driveway, Paver Block, No Rv/Boats
- Attached garage spaces: 2
- Has uncovered spaces: Yes
Features
- Stories: 1
- Entry location: First Floor Entry,Foyer
- Patio & porch: Patio
- Exterior features: Lighting
- Has private pool: Yes
- Pool features: In Ground, Equipment Stays, Free Form, Pool/Spa Combo, Community
- Has spa: Yes
- Fencing: Fenced
- Has view: Yes
- View description: Lake
- Has water view: Yes
- Water view: Lake
- Waterfront features: WF/Pool/No Ocean Access, Lake
- Frontage length: 72
Lot
- Size: 10,704 Square Feet
- Features: Less Than 1/4 Acre Lot
Details
- Parcel number: 504030040100
- Zoning: R-3
Construction
Type & style
- Home type: SingleFamily
- Property subtype: Single Family Residence
Materials
- CBS Construction, Stucco
- Roof: Curved/S-Tile Roof
Condition
- Year built: 1997
Utilities & green energy
- Sewer: Public Sewer
- Water: Municipal Water
- Utilities for property: Underground Utilities
Community & HOA
Community
- Features: Clubhouse, Gated, Maintained Community, HOA, Sidewalks, Street Lights, Pool
- Subdivision: Sectors 8 9 And 10 Plat
HOA
- Has HOA: Yes
- HOA fee: $585 quarterly
Location
- Region: Weston
Financial & listing details
- Price per square foot: $440/sqft
- Tax assessed value: $933,170
- Annual tax amount: $8,961
- Date on market: 4/23/2025
- Listing terms: All Cash,Conventional,VA Loan
- Road surface type: Paved Road
Estimated market value
Not available
Estimated sales range
Not available
Not available
Price history
Price history
| Date | Event | Price |
|---|---|---|
| 10/21/2025 | Price change | $1,249,000-3.8%$440/sqft |
Source: | ||
| 10/19/2025 | Listed for sale | $1,299,000$458/sqft |
Source: | ||
| 10/2/2025 | Listing removed | $1,299,000$458/sqft |
Source: | ||
| 4/23/2025 | Listed for sale | $1,299,000+0.3%$458/sqft |
Source: | ||
| 10/23/2024 | Listing removed | $1,295,000$457/sqft |
Source: | ||
Public tax history
Public tax history
| Year | Property taxes | Tax assessment |
|---|---|---|
| 2024 | $8,961 +3.4% | $435,710 +3% |
| 2023 | $8,670 +7.4% | $423,020 +3% |
| 2022 | $8,073 +1.4% | $410,700 +3% |
Find assessor info on the county website
BuyAbility℠ payment
Est. payment
$8,818/mo
Principal & interest
$6125
Property taxes
$2061
Other costs
$632
Climate risks
Neighborhood: Ridges
Nearby schools
GreatSchools rating
- 10/10Everglades Elementary SchoolGrades: PK-5Distance: 1 mi
- 9/10Falcon Cove Middle SchoolGrades: 6-8Distance: 0.5 mi
- 8/10Cypress Bay High SchoolGrades: 9-12Distance: 0.5 mi
Open to renting?
Browse rentals near this home.- Loading
- Loading
