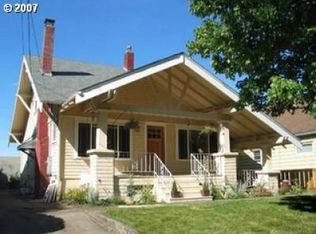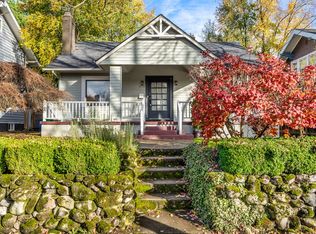Sold
$770,000
3739 NE Senate St, Portland, OR 97232
4beds
3,272sqft
Residential, Single Family Residence
Built in 1915
5,227.2 Square Feet Lot
$761,000 Zestimate®
$235/sqft
$5,362 Estimated rent
Home value
$761,000
$715,000 - $814,000
$5,362/mo
Zestimate® history
Loading...
Owner options
Explore your selling options
What's special
Step into this stunning 1915 Laurelhurst Craftsman, where vintage charm meets modern magic! From the moment you walk in, you’ll be wowed by gleaming wood floors, dazzling leaded glass windows, and classic box beam ceilings. French doors? Of course! Built-ins? You bet! And let’s talk about that fully remodeled kitchen and bath—thoughtfully updated with style and function in mind.Open those French doors and step into a warm, light-filled living room, where a cozy fireplace is ready for all your rainy-day vibes. The dining room brings all the character, featuring elegant wainscoting, a built-in bench, and plenty of space to gather—whether for dinner parties, game nights, or impromptu dance-offs.Upstairs, you’ll find three spacious bedrooms plus a bright landing that’s practically begging for a cozy chair and a good book. One of the rooms even comes with a flexible bonus space—ideal for a home office, creative retreat, or even a 5th bedroom.Downstairs? The possibilities are endless. Use it for laundry, storage, a home gym, or explore its potential (buyers to verify!) for an ADU, guest suite, or epic rec room. There’s even an additional room with its own closet—extra space for whatever you need.Don’t miss the charming, covered front porch—it’s practically calling for a morning coffee or evening wind-down session.Oh, and parking? No stress here! The extra-long driveway fits up to four cars. But with restaurants, bars, and shops just a short stroll away, you might not even need one.This home is a rare gem, blending historic character with modern convenience. Welcome Home!
Zillow last checked: 8 hours ago
Listing updated: June 13, 2025 at 09:04am
Listed by:
Heather Parmley 503-953-3668,
Coldwell Banker Bain
Bought with:
Andrea Hartman, 201248836
Cascade Hasson Sotheby's International Realty
Source: RMLS (OR),MLS#: 120881658
Facts & features
Interior
Bedrooms & bathrooms
- Bedrooms: 4
- Bathrooms: 2
- Full bathrooms: 1
- Partial bathrooms: 1
- Main level bathrooms: 1
Primary bedroom
- Features: Walkin Closet, Wood Floors
- Level: Upper
Bedroom 2
- Features: Walkin Closet, Wood Floors
- Level: Upper
Bedroom 3
- Features: Wood Floors
- Level: Upper
Bedroom 4
- Level: Lower
Dining room
- Level: Main
Kitchen
- Features: Eat Bar, Quartz
- Level: Main
Living room
- Features: Fireplace, Formal, French Doors, Walkin Closet
- Level: Main
Heating
- Forced Air, Fireplace(s)
Cooling
- Central Air
Appliances
- Included: Convection Oven, Free-Standing Range, Free-Standing Refrigerator, Gas Appliances, Microwave, Range Hood, Stainless Steel Appliance(s), Washer/Dryer, Gas Water Heater
- Laundry: Laundry Room
Features
- Quartz, Soaking Tub, Wainscoting, Walk-In Closet(s), Eat Bar, Formal
- Flooring: Hardwood, Wall to Wall Carpet, Wood
- Doors: French Doors
- Windows: Double Pane Windows, Vinyl Frames
- Basement: Finished,Full
- Number of fireplaces: 2
- Fireplace features: Gas, Wood Burning
Interior area
- Total structure area: 3,272
- Total interior livable area: 3,272 sqft
Property
Parking
- Parking features: Driveway, Off Street
- Has uncovered spaces: Yes
Features
- Stories: 3
- Patio & porch: Deck, Patio, Porch
- Exterior features: Yard
- Fencing: Fenced
Lot
- Size: 5,227 sqft
- Features: Level, SqFt 5000 to 6999
Details
- Parcel number: R202960
Construction
Type & style
- Home type: SingleFamily
- Architectural style: Bungalow,Craftsman
- Property subtype: Residential, Single Family Residence
Materials
- Cedar
- Foundation: Concrete Perimeter
- Roof: Composition
Condition
- Resale
- New construction: No
- Year built: 1915
Utilities & green energy
- Gas: Gas
- Sewer: Public Sewer
- Water: Public
Community & neighborhood
Security
- Security features: Security System
Location
- Region: Portland
- Subdivision: Laurelhurst
Other
Other facts
- Listing terms: Cash,Conventional,FHA
Price history
| Date | Event | Price |
|---|---|---|
| 6/13/2025 | Sold | $770,000+2.8%$235/sqft |
Source: | ||
| 3/30/2025 | Pending sale | $749,000$229/sqft |
Source: | ||
| 3/29/2025 | Listed for sale | $749,000-6.3%$229/sqft |
Source: | ||
| 9/12/2022 | Listing removed | -- |
Source: | ||
| 8/19/2022 | Price change | $799,000-6%$244/sqft |
Source: | ||
Public tax history
| Year | Property taxes | Tax assessment |
|---|---|---|
| 2025 | $8,628 +3.7% | $320,210 +3% |
| 2024 | $8,318 +4% | $310,890 +3% |
| 2023 | $7,998 +2.2% | $301,840 +3% |
Find assessor info on the county website
Neighborhood: Laurelhurst
Nearby schools
GreatSchools rating
- 9/10Laurelhurst Elementary SchoolGrades: K-8Distance: 0.4 mi
- 9/10Grant High SchoolGrades: 9-12Distance: 0.4 mi
Schools provided by the listing agent
- Elementary: Laurelhurst
- Middle: Laurelhurst
- High: Grant
Source: RMLS (OR). This data may not be complete. We recommend contacting the local school district to confirm school assignments for this home.
Get a cash offer in 3 minutes
Find out how much your home could sell for in as little as 3 minutes with a no-obligation cash offer.
Estimated market value
$761,000
Get a cash offer in 3 minutes
Find out how much your home could sell for in as little as 3 minutes with a no-obligation cash offer.
Estimated market value
$761,000

