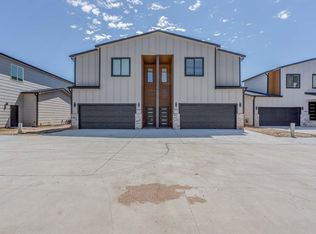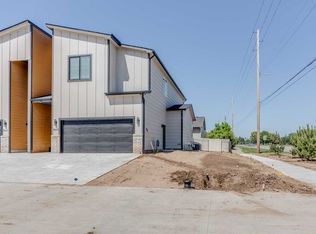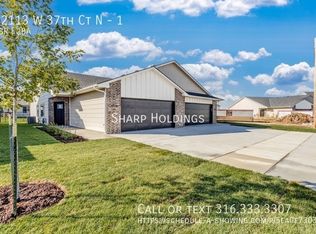Last new home in Tyler's Landing with LOW special taxes! This great plan offers a mid level walkout to a covered patio and yard will be sprinklered, sodded and fenced along 37th street for buyer at closing, so nothing to do but move right in! You'll love the big center isle kitchen with huge walk-in pantry, laundry/mud room right off the kitchen area and master bedroom with ensuite bath featuring his n her vanities and a 5' shower! The split bedroom plan offers privacy for all. This popular Morgan plan is a little house that lives Large! PLUS! This is a Hardie certified home built with James Hardie siding for a low maintenance exterior!
This property is off market, which means it's not currently listed for sale or rent on Zillow. This may be different from what's available on other websites or public sources.



