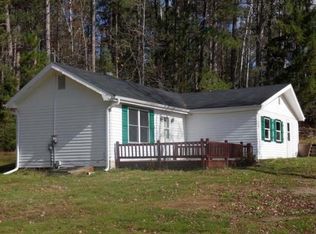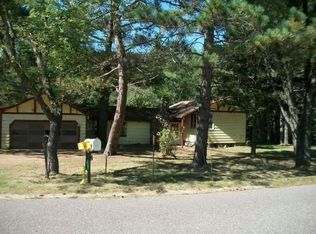Sold for $269,500 on 08/28/25
$269,500
3739 Lakewood Rd, Harshaw, WI 54529
2beds
1,232sqft
Single Family Residence
Built in 2023
2.39 Acres Lot
$273,600 Zestimate®
$219/sqft
$1,845 Estimated rent
Home value
$273,600
Estimated sales range
Not available
$1,845/mo
Zestimate® history
Loading...
Owner options
Explore your selling options
What's special
Tucked among lush greenery and whispering trees, this 2023 2BR/2BA home offers that "just right" mix of comfort and nature. Inside, the open concept layout ties together the kitchen, dining, and living spaces - perfect for cozy evenings or weekend entertaining. The primary suite gives you privacy and convenience, while the 8x28 covered deck invites you to sit back and soak in views of the 2+ acre wooded lot, often visited by deer and songbirds. With a brand new well and septic, blacktop drive, carport, and easy access to the Bearskin Trail, you'll love how easy living feels here. Seller will consider all offers.
Zillow last checked: 8 hours ago
Listing updated: August 28, 2025 at 11:59am
Listed by:
JULIE WINTER-PAEZ (JWP GROUP) 715-891-1236,
RE/MAX PROPERTY PROS
Bought with:
MATT WALLMOW, 90570 - 94
LAKELAND REALTY
Source: GNMLS,MLS#: 212669
Facts & features
Interior
Bedrooms & bathrooms
- Bedrooms: 2
- Bathrooms: 2
- Full bathrooms: 2
Primary bedroom
- Level: First
- Dimensions: 12'7x12'8
Bedroom
- Level: First
- Dimensions: 12'6x8'5
Bathroom
- Level: First
Bathroom
- Level: First
Dining room
- Level: First
- Dimensions: 11'7x8'3
Kitchen
- Level: First
- Dimensions: 11'8x11'7
Laundry
- Level: First
- Dimensions: 6'6x8'11
Living room
- Level: First
- Dimensions: 13'6x19'5
Heating
- Forced Air, Propane
Appliances
- Included: Dryer, Dishwasher, Electric Oven, Electric Range, Electric Water Heater, Microwave, Refrigerator, Washer
- Laundry: Main Level
Features
- Ceiling Fan(s), Bath in Primary Bedroom, Main Level Primary
- Flooring: Carpet
- Basement: None
- Has fireplace: No
- Fireplace features: None
Interior area
- Total structure area: 1,232
- Total interior livable area: 1,232 sqft
- Finished area above ground: 1,232
- Finished area below ground: 0
Property
Parking
- Parking features: Carport, No Garage
- Has carport: Yes
- Has uncovered spaces: Yes
Features
- Levels: One
- Stories: 1
- Patio & porch: Covered, Deck
- Exterior features: Deck, Fence, Landscaping, Paved Driveway, Propane Tank - Leased, Skirting
- Fencing: Yard Fenced
- Frontage length: 0,0
Lot
- Size: 2.39 Acres
- Dimensions: 165 x 638
- Features: Level, Private, Secluded, Wooded, Wetlands
Details
- Parcel number: CA5615
- Zoning description: Residential/Farming
Construction
Type & style
- Home type: SingleFamily
- Architectural style: Ranch,One Story
- Property subtype: Single Family Residence
Materials
- Manufactured, Vinyl Siding
- Foundation: Skirt, Slab
- Roof: Composition,Shingle
Condition
- Year built: 2023
Utilities & green energy
- Sewer: County Septic Maintenance Program - Yes, Conventional Sewer
- Water: Drilled Well
Community & neighborhood
Community
- Community features: Shopping
Location
- Region: Harshaw
Other
Other facts
- Ownership: Fee Simple
- Road surface type: Paved
Price history
| Date | Event | Price |
|---|---|---|
| 8/28/2025 | Sold | $269,500-6.9%$219/sqft |
Source: | ||
| 7/30/2025 | Contingent | $289,500$235/sqft |
Source: | ||
| 6/17/2025 | Listed for sale | $289,500+1106.3%$235/sqft |
Source: | ||
| 7/13/2023 | Sold | $24,000-4%$19/sqft |
Source: | ||
| 6/17/2023 | Pending sale | $25,000$20/sqft |
Source: | ||
Public tax history
| Year | Property taxes | Tax assessment |
|---|---|---|
| 2024 | $1,544 +597.2% | $112,300 +172.6% |
| 2023 | $221 -5% | $41,200 |
| 2022 | $233 -80% | $41,200 -46.7% |
Find assessor info on the county website
Neighborhood: 54529
Nearby schools
GreatSchools rating
- 7/10Northwoods Community Elementary SchoolGrades: PK-5Distance: 1.3 mi
- 5/10James Williams Middle SchoolGrades: 6-8Distance: 13.7 mi
- 6/10Rhinelander High SchoolGrades: 9-12Distance: 13.4 mi
Schools provided by the listing agent
- High: ON Rhinelander
Source: GNMLS. This data may not be complete. We recommend contacting the local school district to confirm school assignments for this home.

Get pre-qualified for a loan
At Zillow Home Loans, we can pre-qualify you in as little as 5 minutes with no impact to your credit score.An equal housing lender. NMLS #10287.

