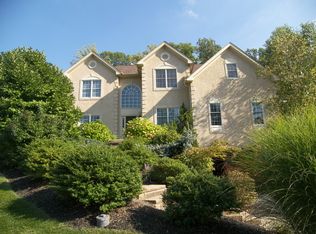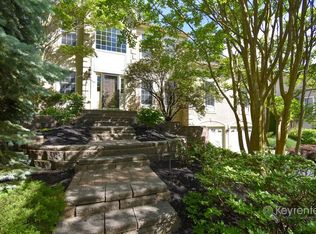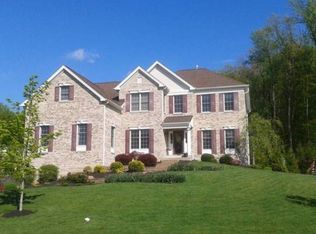NEW PHOTOS! Sit pool-side and soak in the sunsets next to your chimenea, this four bedroom CB East SD home features three levels of living space (including a spacious walk-out lower level) and has had a complete stucco remediation/replacement with Hardie Plank and all new windows and doors and roof/skylights. The main living level offers an open kitchen/great room with two story ceiling, blended formal living and dining areas, a convenient laundry room, and up to two private home offices (perfect for remote work or use one as a bonus/rumpus room). A full bath on the main level makes after-pool rinse-off easy. Upstairs the main bedroom is generously sized, with a sitting/dressing area, walk-in closet, and en suite full bath with Jacuzzi tub and vaulted ceiling with skylight. The three additional bedrooms share a hallway full bath and all have easy access to the secondary staircase from the great room below. The finished lower level features three rooms and connects to the two car garage. 2022-10-24
This property is off market, which means it's not currently listed for sale or rent on Zillow. This may be different from what's available on other websites or public sources.


