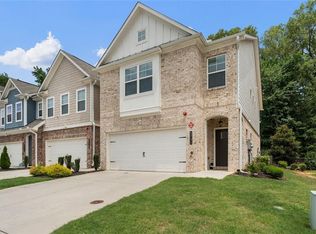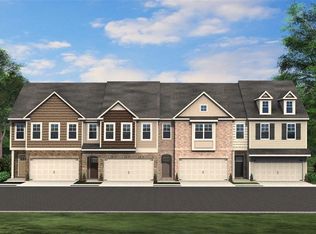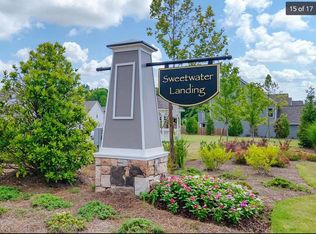Closed
$379,900
3739 Gardenwick Rd, Powder Springs, GA 30127
3beds
1,874sqft
Townhouse, Residential
Built in 2021
2,395.8 Square Feet Lot
$357,800 Zestimate®
$203/sqft
$2,205 Estimated rent
Home value
$357,800
$340,000 - $376,000
$2,205/mo
Zestimate® history
Loading...
Owner options
Explore your selling options
What's special
Beautiful 1 year Old - 3 bdrm/ 2.5 bath Townhome in Quiet & Popular Community. Excellent Location - Minutes to Schools, Silver Comet Trail, Restaurants, Shopping, Hospitals & More. This amazing Open Floor Plan features gorgeous hardwood floors, Chef inspired kitchen w/ granite countertops, stylish 42" cabinets, stainless steel appliances, stunning kitchen backsplash, walk-in pantry, large kitchen island and lots of cabinet space. Large family room w/ a cozy fireplace. Second Level has an oversized owner's suite with tray ceiling includes a huge walk-in closet, double vanity, water closet, sep. tile shower & soaking tub, Laundry Rm & More. Private back patio. Plenty of guest parking nearby. Must See!
Zillow last checked: 8 hours ago
Listing updated: February 23, 2023 at 10:55pm
Listing Provided by:
Lettie Hill,
Maximum One Realtor Partners
Bought with:
Katie Lindmark, 384866
Atlanta Communities
Source: FMLS GA,MLS#: 7145871
Facts & features
Interior
Bedrooms & bathrooms
- Bedrooms: 3
- Bathrooms: 3
- Full bathrooms: 2
- 1/2 bathrooms: 1
Primary bedroom
- Features: Oversized Master, Other
- Level: Oversized Master, Other
Bedroom
- Features: Oversized Master, Other
Primary bathroom
- Features: Double Vanity, Separate Tub/Shower, Other
Dining room
- Features: Open Concept
Kitchen
- Features: Pantry Walk-In, Solid Surface Counters, View to Family Room, Other
Heating
- Forced Air, Zoned
Cooling
- Ceiling Fan(s), Zoned, Central Air
Appliances
- Included: Dishwasher, Disposal, Gas Range, Microwave
- Laundry: Laundry Room, Upper Level
Features
- Entrance Foyer, High Ceilings 10 ft Main, High Ceilings 10 ft Upper, Double Vanity
- Flooring: Carpet, Hardwood, Other
- Windows: Insulated Windows, Double Pane Windows
- Basement: None
- Number of fireplaces: 1
- Fireplace features: Factory Built
- Common walls with other units/homes: 2+ Common Walls,No One Below,No One Above
Interior area
- Total structure area: 1,874
- Total interior livable area: 1,874 sqft
- Finished area above ground: 1,874
- Finished area below ground: 0
Property
Parking
- Total spaces: 2
- Parking features: Attached, Garage Door Opener, Level Driveway, Kitchen Level, Garage
- Attached garage spaces: 2
- Has uncovered spaces: Yes
Accessibility
- Accessibility features: None
Features
- Levels: Two
- Stories: 2
- Patio & porch: None
- Exterior features: None
- Pool features: None
- Spa features: None
- Fencing: None
- Has view: Yes
- View description: Other
- Waterfront features: None
- Body of water: None
Lot
- Size: 2,395 sqft
- Features: Level, Back Yard
Details
- Additional structures: None
- Parcel number: 19082500320
- Other equipment: None
- Horse amenities: None
Construction
Type & style
- Home type: Townhouse
- Architectural style: Townhouse
- Property subtype: Townhouse, Residential
- Attached to another structure: Yes
Materials
- Stone, Brick Front
- Foundation: Slab
- Roof: Composition
Condition
- Resale
- New construction: No
- Year built: 2021
Utilities & green energy
- Electric: None
- Sewer: Public Sewer
- Water: Public
- Utilities for property: Cable Available, Electricity Available, Natural Gas Available, Phone Available, Sewer Available, Water Available, Underground Utilities
Green energy
- Energy efficient items: None
- Energy generation: None
Community & neighborhood
Security
- Security features: Carbon Monoxide Detector(s), Smoke Detector(s)
Community
- Community features: Clubhouse, Near Trails/Greenway, Homeowners Assoc, Near Schools, Near Shopping, Playground, Sidewalks, Street Lights, Pool
Location
- Region: Powder Springs
- Subdivision: Sweetwater Landing Townhomes
HOA & financial
HOA
- Has HOA: Yes
- HOA fee: $135 monthly
Other
Other facts
- Ownership: Fee Simple
- Road surface type: Paved
Price history
| Date | Event | Price |
|---|---|---|
| 2/16/2023 | Sold | $379,900$203/sqft |
Source: | ||
| 1/18/2023 | Pending sale | $379,900$203/sqft |
Source: | ||
| 1/17/2023 | Contingent | $379,900$203/sqft |
Source: | ||
| 12/2/2022 | Listed for sale | $379,900+20.1%$203/sqft |
Source: | ||
| 10/29/2021 | Sold | $316,200+2.1%$169/sqft |
Source: Public Record Report a problem | ||
Public tax history
| Year | Property taxes | Tax assessment |
|---|---|---|
| 2024 | $4,061 +23% | $143,712 |
| 2023 | $3,301 -0.2% | $143,712 +21.8% |
| 2022 | $3,308 +289.2% | $117,996 +321.4% |
Find assessor info on the county website
Neighborhood: 30127
Nearby schools
GreatSchools rating
- 6/10Powder Springs Elementary SchoolGrades: PK-5Distance: 1.1 mi
- 8/10Cooper Middle SchoolGrades: 6-8Distance: 3.8 mi
- 5/10Mceachern High SchoolGrades: 9-12Distance: 2.5 mi
Schools provided by the listing agent
- Elementary: Powder Springs
- Middle: Cooper
- High: McEachern
Source: FMLS GA. This data may not be complete. We recommend contacting the local school district to confirm school assignments for this home.
Get a cash offer in 3 minutes
Find out how much your home could sell for in as little as 3 minutes with a no-obligation cash offer.
Estimated market value
$357,800
Get a cash offer in 3 minutes
Find out how much your home could sell for in as little as 3 minutes with a no-obligation cash offer.
Estimated market value
$357,800


