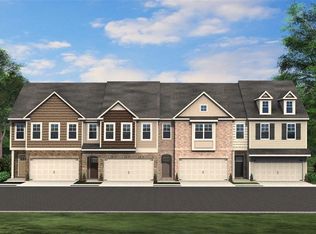Stafford, an eye-catching two-story townhome hosting 3 bedrooms, 2.5 bathrooms and two car garage. This new open concept townhome includes a wide foyer with beautiful hardwood floors flowing throughout the first floor. The open chef inspired kitchen includes granite kitchen countertops, stylish 42" cabinets, stainless steel appliances, kitchen backsplash, walk-in pantry and a large kitchen island. The open spacious dining room has views and access to the chef-inspired kitchen and large family room with fireplace. Upstairs the oversized owner's suite with tray ceiling includes a huge walk-in closet, double vanity, water closet, separate tile shower and soaking tub. Hurry, do not miss this opportunity for this townhome will not last long! Move-in ready May/June 2021. Photos not of actual property, Stock photos of the Stafford Plan.
This property is off market, which means it's not currently listed for sale or rent on Zillow. This may be different from what's available on other websites or public sources.
