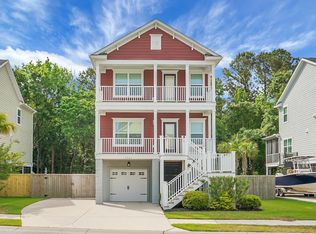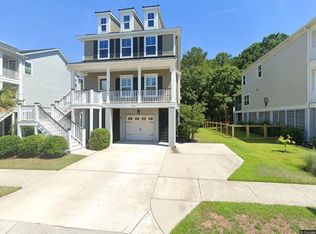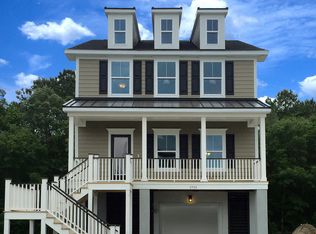The Murray floor plan offers a main-level master and the most living space and flexibility of any floor plan in Copahee. 3739 Copahee Sound Drive has been meticulously maintained by the owners - LIKE NEW! Gas lanterns over the garages and next to the front door welcome you as you arrive and add to the home's classic Charleston style. This home has been upgraded with 5-inch engineered Hickory wood floors throughout the first floor and master The open floor plan provides great natural light. The large kitchen features stainless steel appliances, granite counters, custom cabinets, gas cooktop, and a large island with sunken stainless sink and counter-top seating. The family room, dining room and kitchen all flow well with the relaxing screen porch and open deck. Within the master suite you will find a massive walk-in closet, soaking tub, separate glassed-in shower, and dual vanities. Upstairs there are three additional bedrooms (two of which share a Jack & Jill bath and the third has its own, private bath), laundry room, an extremely spacious bonus room perfect for kids and a 2nd den, along with an additional open space that can be used as an office nook or extra storage. Two-car drive-under garage provides covered parking, interior access to the home, plenty of extra storage space, and an enclosed space currently set up as a man cave with TV and bar! Other upgrades and features include: gas fireplace in family room, plantation shutters, crown molding downstairs, powder room on main level, hurricane protection for all doors and windows, interior lot with wooded buffer in the back, termite bond and in-wall pest prevention system, pre-painted (baked-on) cement plank siding under warranty, builder warranty on construction still in place. Compare this space, layout and overall condition to new construction in this price range in Mt. Pleasant.
This property is off market, which means it's not currently listed for sale or rent on Zillow. This may be different from what's available on other websites or public sources.


