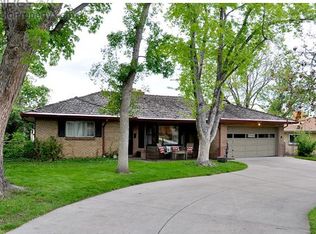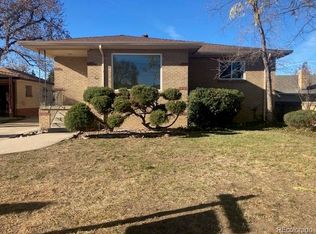Welcome to this immaculate mid-century ranch-style home in Wheat Ridge, perfectly situated with easy access to downtown Denver as well as I-70 for those epic mountain adventures. Boasting two bedrooms with generous closets, a bonus non-conforming attached bedroom/office that can also be used as a den or multipurpose room, and two full bathrooms, this residence offers flexibility, style and comfort not often found in rental properties. The completely remodeled gourmet kitchen features oversized cabinets, stainless steel appliances and a gorgeous butcher block island with seating for four. Both bathrooms have been completely updated with soaking tubs and modern finishes. Solid oak floors flow throughout the entirety of the home complementing other mid-century-style details such as coved ceilings and built-in shelves. Relax on your covered patio and extended deck, which looks out over the huge, park-like backyard filled with mature trees and bushes. The firepit area is a great spot for lounging with family or friends on fall evenings. Park your car and store your snow gear and bikes in the oversized attached one-car garage with storage shelves, while also taking advantage of the additional off-street parking spot for another vehicle alongside the driveway. An evaporative cooler will keep you cool in the summer and forced air heating will keep you warm and cozy in the winter. The bonus room/office features brand new carpet and its own heating/cooling system! A full-sized washer and dryer are included for your convenience. The location is perfect for checking out all the spots in the west Denver metro area: 3 min to Tennyson Street shops and dining
This property is off market, which means it's not currently listed for sale or rent on Zillow. This may be different from what's available on other websites or public sources.

