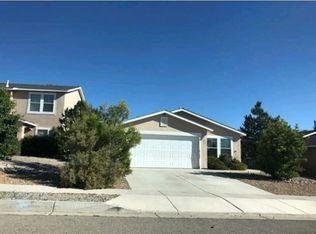Wonderful open floor plan with HUGE Great Room! Lovely high vaulted ceilings in the living room and kitchen make this home feel even more spacious! . Cooks delight kitchen has a breakfast bar, pantry and kitchen island. The kitchen & nook have access to the back yard patio via a sliding door. Split master bedroom is in the rear of the home with two nice sized closets. The front bedroom would be a perfect office or teen room with lots of privacy. Enjoy the low maintenance SW gravel landscape front and back! Did I mention this home has Refrigerated air? .Home has been inspected and all repairs have been made. This home is a smart house-- control the alarm system, door locks, thermostat and garage door from an app on your smart phone or from a central panel in the home!
This property is off market, which means it's not currently listed for sale or rent on Zillow. This may be different from what's available on other websites or public sources.
