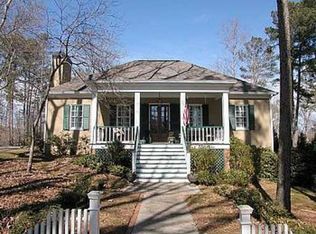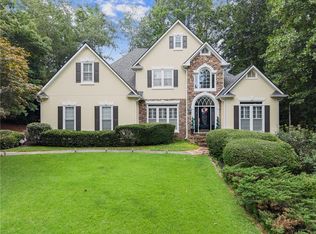Keep your whole family together, in-law apartment with all the bells and whistles. Spectacular soaring ceilings, stylish molding, gleaming hardwood floors, new carpet, tile flooring, granite countertops, stainless steel appliances, and stone fireplace. The great room looks out to the screened-in back porch alongside the open deck. The owner's suite on the main level is massive and has many features: trey ceilings, ensuite bath boasts, oversized shower, whirlpool tub, and separate his/hers closets. The ornate, wrought iron staircase leads to two more bedrooms and a gigantic bonus room. The finished terrace level contains a kitchen, bedroom, full bathroom, flex room, whole-house vacuum cleaner and unfinished storage space. You will also love the spacious three-car garage. There is plenty of privacy and an abundance of living space at this residence. This home closely resides to Lake Sidney Lanier, is inside the North Hall school district, Northeast Georgia's finest medical services.
This property is off market, which means it's not currently listed for sale or rent on Zillow. This may be different from what's available on other websites or public sources.

