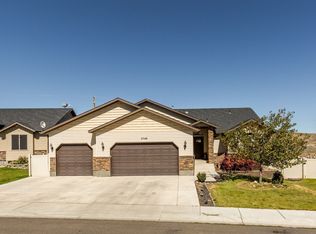Sold for $475,000 on 05/23/25
Street View
$475,000
3738 Valley Ridge Ave, Elko, NV 89801
3beds
2baths
1,414sqft
SingleFamily
Built in 2012
6,185 Square Feet Lot
$492,500 Zestimate®
$336/sqft
$3,124 Estimated rent
Home value
$492,500
$438,000 - $552,000
$3,124/mo
Zestimate® history
Loading...
Owner options
Explore your selling options
What's special
3738 Valley Ridge Ave, Elko, NV 89801 is a single family home that contains 1,414 sq ft and was built in 2012. It contains 3 bedrooms and 2 bathrooms. This home last sold for $475,000 in May 2025.
The Zestimate for this house is $492,500. The Rent Zestimate for this home is $3,124/mo.
Facts & features
Interior
Bedrooms & bathrooms
- Bedrooms: 3
- Bathrooms: 2
Features
- Basement: Partially finished
Interior area
- Total interior livable area: 1,414 sqft
Property
Parking
- Parking features: Garage - Attached
Lot
- Size: 6,185 sqft
Details
- Parcel number: 00161I061
Construction
Type & style
- Home type: SingleFamily
Condition
- Year built: 2012
Community & neighborhood
Location
- Region: Elko
Price history
| Date | Event | Price |
|---|---|---|
| 5/23/2025 | Sold | $475,000+11.8%$336/sqft |
Source: Public Record Report a problem | ||
| 1/6/2023 | Sold | $425,000-7.4%$301/sqft |
Source: ECMLS #3622813 Report a problem | ||
| 12/12/2022 | Pending sale | $459,000$325/sqft |
Source: ECMLS #3622813 Report a problem | ||
| 11/19/2022 | Listed for sale | $459,000+61.3%$325/sqft |
Source: ECMLS #3622813 Report a problem | ||
| 9/13/2012 | Sold | $284,500$201/sqft |
Source: Public Record Report a problem | ||
Public tax history
| Year | Property taxes | Tax assessment |
|---|---|---|
| 2025 | $4,088 +8% | $124,901 +7.4% |
| 2024 | $3,786 +8% | $116,314 +5.9% |
| 2023 | $3,505 +2.5% | $109,875 +14.8% |
Find assessor info on the county website
Neighborhood: 89801
Nearby schools
GreatSchools rating
- 6/10Mountain View Elementary SchoolGrades: K-4Distance: 0.7 mi
- 5/10Adobe Middle SchoolGrades: 7-8Distance: 0.8 mi
- 4/10Elko High SchoolGrades: 9-12Distance: 1.9 mi

Get pre-qualified for a loan
At Zillow Home Loans, we can pre-qualify you in as little as 5 minutes with no impact to your credit score.An equal housing lender. NMLS #10287.
