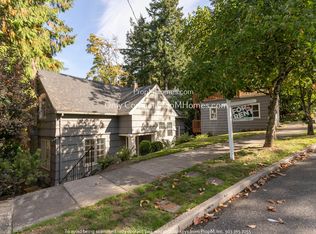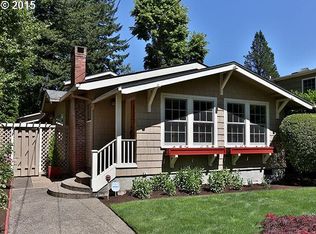Sold
$1,130,000
3738 SW Council Crest Dr, Portland, OR 97239
4beds
4,593sqft
Residential, Single Family Residence
Built in 1911
0.36 Acres Lot
$1,218,300 Zestimate®
$246/sqft
$5,088 Estimated rent
Home value
$1,218,300
$1.10M - $1.36M
$5,088/mo
Zestimate® history
Loading...
Owner options
Explore your selling options
What's special
A HOME FOR ALL SEASONS! Stunning 1911 Dutch Colonial situated in the coveted Council Crest neighborhood; 15,600 sq. ft. lot - 3 tax lots; .36 acre! This classic home boasts original charm --- thoughtfully updated over the years with quality craftsmanship; architectural details, blend seamlessly with modern updates; flexible living on 3 levels with primary suite on the main, two possible offices, two family room/bonus areas, cook's kitchen & spacious formal areas; 3 private decks, including hot tub, offers outdoor entertaining areas; Close access to Ainsworth Elementary, OHSU, parks, downtown shops & restaurants! Pride of ownership throughout! 2022 Carrier 98% furnace/heat pump; 2021 Gutter Guards, metal interlock shingle roofw/approx 38 year warranty, earthquake retrofit, wood workshop (or future wine cellar). Rockery, pathways, hardscapes, plus a blooming yard & raised garden area complete this special property. [Home Energy Score = 4. HES Report at https://rpt.greenbuildingregistry.com/hes/OR10214761]
Zillow last checked: 8 hours ago
Listing updated: September 08, 2023 at 08:19am
Listed by:
Sheila Johnson sheilajohnson@windermere.com,
Windermere Realty Trust
Bought with:
Tessa Gold, 201207872
John L. Scott
Source: RMLS (OR),MLS#: 23396825
Facts & features
Interior
Bedrooms & bathrooms
- Bedrooms: 4
- Bathrooms: 3
- Full bathrooms: 3
- Main level bathrooms: 1
Primary bedroom
- Features: Ceiling Fan, Hardwood Floors, Suite, Vaulted Ceiling, Walkin Closet
- Level: Main
- Area: 289
- Dimensions: 17 x 17
Bedroom 2
- Features: Wallto Wall Carpet
- Level: Upper
- Area: 272
- Dimensions: 17 x 16
Bedroom 3
- Features: Wallto Wall Carpet
- Level: Upper
- Area: 99
- Dimensions: 11 x 9
Dining room
- Features: Formal, French Doors, Hardwood Floors, High Ceilings, Wainscoting
- Level: Main
- Area: 180
- Dimensions: 15 x 12
Family room
- Features: Deck, French Doors, Sink, Wallto Wall Carpet
- Level: Lower
- Area: 350
- Dimensions: 25 x 14
Kitchen
- Features: Builtin Range, Dishwasher, Eating Area, Gas Appliances, Gourmet Kitchen, Microwave, Pantry, Free Standing Refrigerator
- Level: Main
- Area: 240
- Width: 15
Living room
- Features: Beamed Ceilings, Fireplace, Hardwood Floors, High Ceilings
- Level: Main
- Area: 273
- Dimensions: 21 x 13
Heating
- Forced Air 95 Plus, Fireplace(s), Mini Split
Cooling
- Other
Appliances
- Included: Built-In Range, Dishwasher, Disposal, Free-Standing Refrigerator, Gas Appliances, Microwave, Washer/Dryer, Gas Water Heater
- Laundry: Laundry Room
Features
- Ceiling Fan(s), High Ceilings, High Speed Internet, Soaking Tub, Sink, Bookcases, Formal, Wainscoting, Eat-in Kitchen, Gourmet Kitchen, Pantry, Beamed Ceilings, Suite, Vaulted Ceiling(s), Walk-In Closet(s)
- Flooring: Hardwood, Laminate, Tile, Wall to Wall Carpet
- Doors: French Doors
- Windows: Storm Window(s)
- Basement: Exterior Entry,Partially Finished,Storage Space
- Number of fireplaces: 1
- Fireplace features: Gas
Interior area
- Total structure area: 4,593
- Total interior livable area: 4,593 sqft
Property
Parking
- Total spaces: 2
- Parking features: Carport, Driveway, Detached
- Garage spaces: 2
- Has carport: Yes
- Has uncovered spaces: Yes
Features
- Stories: 3
- Patio & porch: Covered Deck, Deck, Porch
- Exterior features: Garden, Raised Beds, Yard, Exterior Entry
- Has spa: Yes
- Spa features: Free Standing Hot Tub
- Has view: Yes
- View description: Territorial, Trees/Woods
Lot
- Size: 0.36 Acres
- Dimensions: 15,600
- Features: Private, Trees, Sprinkler, SqFt 15000 to 19999
Details
- Additional structures: Workshop
- Additional parcels included: R141538
- Parcel number: R141539
Construction
Type & style
- Home type: SingleFamily
- Architectural style: Dutch Colonial
- Property subtype: Residential, Single Family Residence
Materials
- Shingle Siding
- Foundation: Concrete Perimeter
- Roof: Metal
Condition
- Updated/Remodeled
- New construction: No
- Year built: 1911
Utilities & green energy
- Gas: Gas
- Sewer: Public Sewer
- Water: Public
- Utilities for property: Other Internet Service
Community & neighborhood
Security
- Security features: Security System Leased, Fire Sprinkler System
Location
- Region: Portland
- Subdivision: Council Crest
Other
Other facts
- Listing terms: Cash,Conventional
- Road surface type: Paved
Price history
| Date | Event | Price |
|---|---|---|
| 9/8/2023 | Sold | $1,130,000-12.3%$246/sqft |
Source: | ||
| 8/24/2023 | Pending sale | $1,289,000$281/sqft |
Source: | ||
Public tax history
| Year | Property taxes | Tax assessment |
|---|---|---|
| 2025 | $20,652 +5.1% | $850,390 +3% |
| 2024 | $19,657 -1.6% | $825,630 +3% |
| 2023 | $19,976 -0.5% | $801,590 +3% |
Find assessor info on the county website
Neighborhood: Southwest Hills
Nearby schools
GreatSchools rating
- 9/10Ainsworth Elementary SchoolGrades: K-5Distance: 0.9 mi
- 5/10West Sylvan Middle SchoolGrades: 6-8Distance: 2.9 mi
- 8/10Lincoln High SchoolGrades: 9-12Distance: 1.7 mi
Schools provided by the listing agent
- Elementary: Ainsworth
- Middle: West Sylvan
- High: Lincoln
Source: RMLS (OR). This data may not be complete. We recommend contacting the local school district to confirm school assignments for this home.
Get a cash offer in 3 minutes
Find out how much your home could sell for in as little as 3 minutes with a no-obligation cash offer.
Estimated market value
$1,218,300
Get a cash offer in 3 minutes
Find out how much your home could sell for in as little as 3 minutes with a no-obligation cash offer.
Estimated market value
$1,218,300

