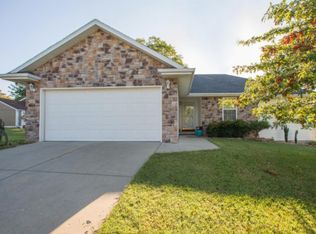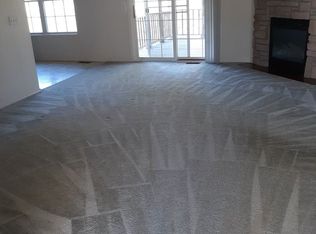Wonderful 3 Bed 2 Bath home tucked away in a desirable neighborhood, walking distance to Sequiota Park and Galloway Village. The home features an open floor plan with vaulted ceilings, custom maple cabinets, a well laid out kitchen with an eat-in dining area and a large backyard. Conveniently located to everything! Won't last long!
This property is off market, which means it's not currently listed for sale or rent on Zillow. This may be different from what's available on other websites or public sources.


