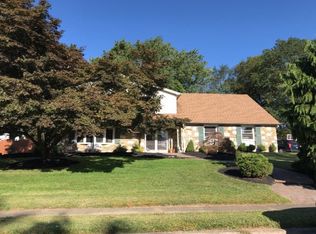Fantastic One of a Kind Stone Farmhouse in Lower Moreland School District. This home was Custom Built in 1929 and the craftsmanship is like no other. The Kitchen was renovated in 2010, and includes over 165,000 dollars in upgrades. It is a Cook's Dream, featuring a 60' Wolf Double Oven and Range, with 4 Gas Burners, French Cook top and Built-in Grill, A Sub-Zero Refrigerator, Miele Steam Oven, Marble Counters, Zinc Island, Hand Painted Cabinets and much more. The Family room is filled with natural Sunlight and accesses a spiral staircase up to the Master Suite. The Living Room is Dramatic with Ceilings that are over 2 stories high, and two stunning focal points, a 7' Fireplace and a 16' Original Window. Flagstone Floors, Solid Wood Ceiling Beams and Unique Lighting add to the Charm of this Space. The Large Loft is great for an office, play or exercise space. There is a bedroom and full bath also on the first floor. The Master Suite offers a large office space, a walk in closet and renovated Master Bath with His and Her Sinks and Walk in Shower. Two other bedrooms and Hall Bath are accessible from their own staircase. Updated Bathrooms, Fresh Paint, Hardwoods, Newer Windows. No Detail has been overlooked in this home, the roof has 50 year shingles, the siding is new and cedar shake style, the gutters are all copper. There are two heater Systems, Two Water Heaters. The rear yard features a Slate Patio and Huge Flat Yard. This Home is for the Distinctive Buyer.
This property is off market, which means it's not currently listed for sale or rent on Zillow. This may be different from what's available on other websites or public sources.

