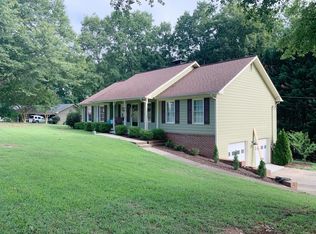Closed
$471,900
3738 Ridge Dr, Buford, GA 30519
4beds
3,090sqft
Single Family Residence
Built in 1988
0.61 Acres Lot
$464,500 Zestimate®
$153/sqft
$2,818 Estimated rent
Home value
$464,500
$427,000 - $506,000
$2,818/mo
Zestimate® history
Loading...
Owner options
Explore your selling options
What's special
Priced significantly below appraisal! Beautifully renovated home with full basement apartment nestled on a wooded lot at the end of a quiet street just minutes from the Mall of Georgia. The rocking chair front porch is perfect for enjoying your morning coffee or unwinding at the end of a long day. Extensive refinished custom cabinetry, new quartz countertops and new appliances accentuate the spacious kitchen. The master-on-main bedroom with a renovated master bath and large soaking tub overlooks the private wooded backyard. The spacious upper-level bedroom/bonus room has a private, en suite bath with a separate exterior entrance. This large room has electrical and plumbing connections hidden inside the wall that was originally designed to accommodate a kitchenette or wet bar offering the flexibility to easily transform this room into an additional entertainment space or independent living unit. The private basement apartment has a separate entrance and boasts a new kitchen with new cabinets, quartz counters and new appliances. The newly renovated private bath with laundry includes a washer and dryer. The secondary room with a walk-in closet functions as the home's fifth bedroom. This space is perfect for an in-law or teen suite or for rental income! Among the extensive renovations include new appliances, new interior and exterior paint, and new flooring throughout. All three levels have their own heating and cooling systems with newly installed upper and basement level systems. New plumbing and electrical fixtures throughout the home. Extensive landscaping upgrades and much more. Deep garage spaces with ample room for storage. Newer roof. Top-rated Buford City schools.
Zillow last checked: 8 hours ago
Listing updated: November 10, 2024 at 09:27am
Listed by:
Jeffrey W Fountain 678-358-9998,
Virtual Properties Realty.com
Bought with:
Brianna Smull-Maier, 406331
Virtual Properties Realty.com
Source: GAMLS,MLS#: 10361062
Facts & features
Interior
Bedrooms & bathrooms
- Bedrooms: 4
- Bathrooms: 4
- Full bathrooms: 4
- Main level bathrooms: 2
- Main level bedrooms: 3
Heating
- Electric, Floor Furnace, Forced Air, Heat Pump, Natural Gas
Cooling
- Ceiling Fan(s), Central Air, Electric, Heat Pump
Appliances
- Included: Cooktop, Dishwasher, Gas Water Heater, Ice Maker, Oven, Refrigerator
- Laundry: Common Area, In Basement, Upper Level
Features
- Double Vanity, High Ceilings, Master On Main Level, Separate Shower, Soaking Tub, Tile Bath, Vaulted Ceiling(s)
- Flooring: Carpet, Laminate, Tile
- Basement: Bath Finished,Daylight,Exterior Entry,Finished
- Has fireplace: No
Interior area
- Total structure area: 3,090
- Total interior livable area: 3,090 sqft
- Finished area above ground: 2,442
- Finished area below ground: 648
Property
Parking
- Parking features: Basement, Garage, Garage Door Opener, Side/Rear Entrance
- Has attached garage: Yes
Features
- Levels: Two
- Stories: 2
Lot
- Size: 0.61 Acres
- Features: Cul-De-Sac, Private
Details
- Parcel number: R7219 076
Construction
Type & style
- Home type: SingleFamily
- Architectural style: Traditional
- Property subtype: Single Family Residence
Materials
- Wood Siding
- Roof: Composition
Condition
- Updated/Remodeled
- New construction: No
- Year built: 1988
Utilities & green energy
- Sewer: Septic Tank
- Water: Public
- Utilities for property: Cable Available, Electricity Available, High Speed Internet, Natural Gas Available, Phone Available, Water Available
Community & neighborhood
Community
- Community features: None, Near Shopping
Location
- Region: Buford
- Subdivision: Rock Creek Estates
Other
Other facts
- Listing agreement: Exclusive Right To Sell
Price history
| Date | Event | Price |
|---|---|---|
| 11/8/2024 | Sold | $471,900+1.5%$153/sqft |
Source: | ||
| 10/25/2024 | Pending sale | $464,900$150/sqft |
Source: | ||
| 10/9/2024 | Price change | $464,900-3.1%$150/sqft |
Source: | ||
| 9/29/2024 | Price change | $479,900-4%$155/sqft |
Source: | ||
| 9/25/2024 | Price change | $499,900-2.9%$162/sqft |
Source: | ||
Public tax history
| Year | Property taxes | Tax assessment |
|---|---|---|
| 2025 | $1,914 -6.8% | $174,480 +21.8% |
| 2024 | $2,055 -12.6% | $143,200 -12.6% |
| 2023 | $2,350 +67.2% | $163,760 +6.2% |
Find assessor info on the county website
Neighborhood: 30519
Nearby schools
GreatSchools rating
- 7/10Buford Senior AcademyGrades: 4-5Distance: 2.9 mi
- 7/10Buford Middle SchoolGrades: 6-8Distance: 3.2 mi
- 9/10Buford High SchoolGrades: 9-12Distance: 2.4 mi
Schools provided by the listing agent
- Elementary: Buford
- Middle: Buford
- High: Buford
Source: GAMLS. This data may not be complete. We recommend contacting the local school district to confirm school assignments for this home.
Get a cash offer in 3 minutes
Find out how much your home could sell for in as little as 3 minutes with a no-obligation cash offer.
Estimated market value$464,500
Get a cash offer in 3 minutes
Find out how much your home could sell for in as little as 3 minutes with a no-obligation cash offer.
Estimated market value
$464,500
