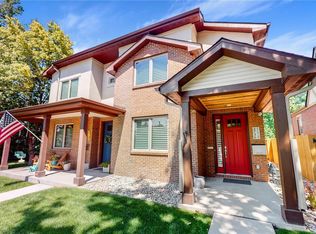Classic townhouse w/89 Walk score!Out the door 3 blks to Tennyson Shops AND 6 blks to Highland Square shops, coffee shops, restaurants and more! For those in need of a departure from uber modern construction step into this classic and yet contemporary open floor plan! Gorgeous white oak floors w/ office/guest room off formal entry with Craftsman touches. Step out of entry into open floor plan that includes open kitchen/dining/family room with wall of glass windows/doors inviting you onto a pvt back patio. Hi end appliances with kitchen cabinets topped with quartz countertops & beautiful white tile bk splash. Second floor includes laundry, and 3 bedrooms, 3rd floor has wet bar & 1/2 bath with sliding glass doors leading onto wonderful rooftop deck with great views for entertaining. Fully finished light & bright basement includes xtra spacious family room, 5th bedroom & full bath. SQUARE FOOTAGE AND LOT SIZE ARE CLOSE ESTIMATE. Appraiser to measure. taxes are approximate
This property is off market, which means it's not currently listed for sale or rent on Zillow. This may be different from what's available on other websites or public sources.
