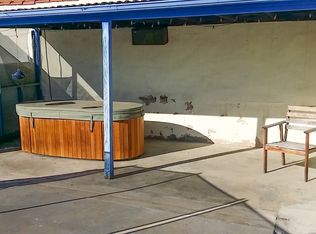For the first time in 2 decades this 1930 grande dame with its center hall, gracious proportions, oversized windows, and four finished floors is available for your art collection or grand piano. A screened porch stretching the full length of the living room, overlooks the sheltered rear garden in part fully fenced, bordered by an alley garage with additional parking space. Spacious (table or island sized) kitchen has an undeveloped wall facing the dining room. Possible mudroom/den or office, laundry and powder room are all to rear of kitchen. Behind these brick walls five possible bedrooms plus bonus spaces exist on 3 of four levels with four and one half baths . Located within easy reach of Politics and Prose plus the urban villages of Chevy Chase Circle and Friendship Heights.
This property is off market, which means it's not currently listed for sale or rent on Zillow. This may be different from what's available on other websites or public sources.

