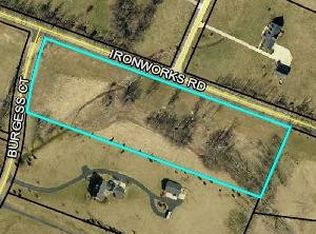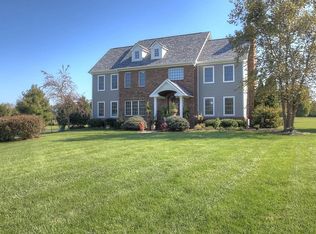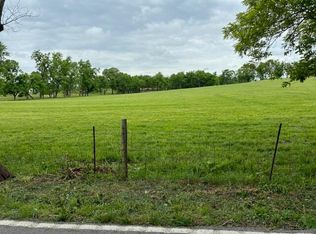Sold for $828,000 on 06/07/24
$828,000
3738 Ironworks Rd, Georgetown, KY 40324
5beds
3,454sqft
Single Family Residence
Built in 2021
5.08 Acres Lot
$857,700 Zestimate®
$240/sqft
$3,459 Estimated rent
Home value
$857,700
$746,000 - $986,000
$3,459/mo
Zestimate® history
Loading...
Owner options
Explore your selling options
What's special
A Quinnland Estates home located on 5 acres off the sought after Ironworks Road in Scott County. Custom built in 2021, this home has 5 bedrooms and 3.5 bathrooms at 3454 sq ft with porches spanning both the front and rear of the home. Living in this home you will be only 13 minutes from the Kentucky Horse Park and only 10 minutes from downtown Georgetown while enjoying rural living. You will have 5 minute access to Interstate 64 and 13 minute access to Interstate 75. If you would like to visit Louisville or Cincinnati, you are 1 hour away and only 20 minutes away from Lexington.
The first floor of this home boasts the primary bedroom, a guest suite, an office, and laundry room. The primary bedroom on-suite features a free-standing deep soaker STON' tub, with an oversized dual head walk-in shower, dual vanity, and dedicated hot water heater. The guest suite has its own bathroom with walk in tiled shower.
In the gourmet kitchen you are equipped with quartz counter tops, Fisher Paykel appliances including a dual oven, 8 burner range, double drawer dishwasher, bar with cool drawer fridge, and a freestanding 17.1 cu ft fridge.. The walk-in pantry with walnut countertop storage, wine rack and ample storage to support all your grocery needs. For your drinking water you have a 5 stage reverse osmosis system delivering the purist of water for hydration.
The open concept family room has a KY limestone hearth and gas fireplace that has a remote temperature sensor to make the room feel comfortable no matter where you are. From this room you will also enjoy views of both the sunrise and sunsets of the day.
Moving upstairs you will find a large bonus room with walnut topped entertainment cabinet, 3 bedrooms, storage room and bathroom with a 6 foot soaker tub shower combo. Make yourself comfortable and set the temperature where you need it as you have a separate HVAC system for upstairs from downstairs.
You have luxury vinyl plank flooring throughout the home double hung Anderson windows with screens and top down bottom up blinds. Whole house water filtration, 350 gallon propane tank and a Generac generator to keep your home powered on stormy days.
Your backyard has 4 plank horse fencing with wire to keep your kids and or pets safe and a propane hook up for your grill. Access your 3 car garage with a storage room from the backyard where you can grab drinks or food to put on the grill from your deep freezer or fridge. On your way into the house from the garage don't forget to kick your shoes off on the tiled elevated mud pad.
Welcome to Kentucky living and your new home!
Agent/Owner
Zillow last checked: 8 hours ago
Listing updated: August 28, 2025 at 11:09pm
Listed by:
William Standley,
Realty World TNT
Bought with:
Emily Miller, 219819
Bluegrass Sotheby's International Realty
Source: Imagine MLS,MLS#: 24007477
Facts & features
Interior
Bedrooms & bathrooms
- Bedrooms: 5
- Bathrooms: 4
- Full bathrooms: 3
- 1/2 bathrooms: 1
Primary bedroom
- Level: First
Bedroom 1
- Description: With On Suite
- Level: First
Bedroom 2
- Level: Second
Bedroom 3
- Level: Second
Bedroom 4
- Level: Second
Bathroom 1
- Description: Full Bath
- Level: First
Bathroom 2
- Description: Full Bath
- Level: First
Bathroom 3
- Description: Full Bath
- Level: Second
Bathroom 4
- Description: Half Bath
- Level: First
Bonus room
- Level: Second
Family room
- Level: First
Family room
- Level: First
Kitchen
- Level: First
Office
- Level: First
Utility room
- Level: First
Heating
- Electric, Heat Pump, Zoned, Propane Tank Owned
Cooling
- Electric, Heat Pump, Zoned
Appliances
- Included: Disposal, Double Oven, Dishwasher, Gas Range, Refrigerator
- Laundry: Electric Dryer Hookup, Main Level, Washer Hookup
Features
- Breakfast Bar, Entrance Foyer, Master Downstairs, Walk-In Closet(s), Ceiling Fan(s)
- Flooring: Carpet, Tile, Vinyl
- Windows: Blinds, Screens
- Basement: Crawl Space
- Has fireplace: Yes
- Fireplace features: Family Room, Gas Log, Insert, Propane
Interior area
- Total structure area: 3,454
- Total interior livable area: 3,454 sqft
- Finished area above ground: 3,454
- Finished area below ground: 0
Property
Parking
- Total spaces: 3
- Parking features: Attached Garage, Driveway
- Garage spaces: 3
- Has uncovered spaces: Yes
Features
- Levels: Two
- Patio & porch: Porch
- Fencing: Wood
- Has view: Yes
- View description: Rural, Trees/Woods, Neighborhood
Lot
- Size: 5.08 Acres
Details
- Parcel number: 08730017.000
- Horses can be raised: Yes
Construction
Type & style
- Home type: SingleFamily
- Property subtype: Single Family Residence
Materials
- Brick Veneer, Vinyl Siding
- Foundation: Pillar/Post/Pier
- Roof: Composition
Condition
- New construction: No
- Year built: 2021
Utilities & green energy
- Sewer: Septic Tank
- Water: Public
- Utilities for property: Electricity Connected, Water Connected, Propane Connected
Community & neighborhood
Location
- Region: Georgetown
- Subdivision: Quinnland Estates
Price history
| Date | Event | Price |
|---|---|---|
| 6/7/2024 | Sold | $828,000-2.6%$240/sqft |
Source: | ||
| 5/1/2024 | Pending sale | $850,000$246/sqft |
Source: | ||
| 4/26/2024 | Listed for sale | $850,000+466.7%$246/sqft |
Source: | ||
| 5/4/2021 | Sold | $150,000+51.5%$43/sqft |
Source: | ||
| 12/18/2017 | Sold | $99,000$29/sqft |
Source: Public Record | ||
Public tax history
| Year | Property taxes | Tax assessment |
|---|---|---|
| 2022 | $3,138 +190.9% | $361,700 +194.1% |
| 2021 | $1,079 +1098.6% | $123,000 +36.7% |
| 2017 | $90 -85.9% | $90,000 +12.5% |
Find assessor info on the county website
Neighborhood: 40324
Nearby schools
GreatSchools rating
- 5/10Western Elementary SchoolGrades: K-5Distance: 3 mi
- 8/10Scott County Middle SchoolGrades: 6-8Distance: 4.9 mi
- 6/10Scott County High SchoolGrades: 9-12Distance: 4.9 mi
Schools provided by the listing agent
- Elementary: Western
- Middle: Elkhorn
- High: Great Crossing
Source: Imagine MLS. This data may not be complete. We recommend contacting the local school district to confirm school assignments for this home.

Get pre-qualified for a loan
At Zillow Home Loans, we can pre-qualify you in as little as 5 minutes with no impact to your credit score.An equal housing lender. NMLS #10287.


