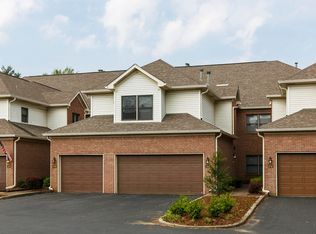BACK ON Market! LUXURY Finishes, 1st FLOOR ''END UNIT'' BRICK Condo which boasts 2 Fireplaces, Spacious Rooms, Crown Molding, SPA Bath & Outstanding Amenities at a GREAT Location!! Most Freshly Painted & 9' Ceilings. Newer 2018 HVAC & Water Heater. Gorgeous Great Room Opens to Formal Dining. Eat In Kitchen w/Lots of Counter Space, Pantry, & Desk. END Unit w/Lots of Extra Windows-15! Family Room w/Fireplace & Built in Bookcases. Master Bedroom offers Huge Bay Window & Walk In Closet. Gorgeous Master Bath w/Walk In Shower, Whirlpool Tub, 2 Vanities & Mirrored Linen Closet. Separate Laundry Room. Convenient 2 CAR Attached Garage w/Storage Area & Water Faucet. Relaxing Patio Area. AMENITIES: Gorgeous Swimming Pool, Tennis Court, Clubhouse & Fitness Room. MUST SEE!!
This property is off market, which means it's not currently listed for sale or rent on Zillow. This may be different from what's available on other websites or public sources.
