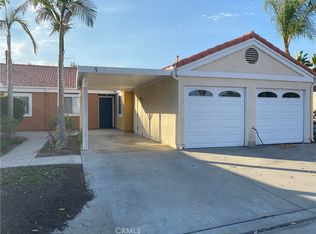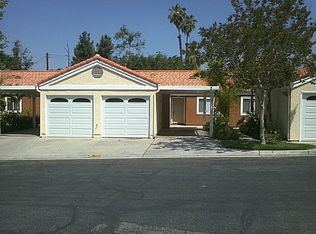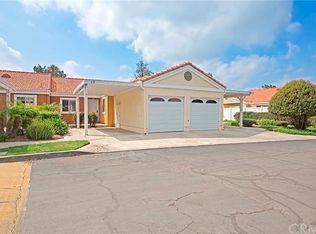Sold for $385,000
Listing Provided by:
Victoria Lee DRE #02011736 626-340-4666,
Star Max Realty
Bought with: Coldwell Banker Platinum Prop.
$385,000
3738 Harrison St Unit 31, Riverside, CA 92503
3beds
1,009sqft
Townhouse
Built in 1988
1,009 Square Feet Lot
$383,900 Zestimate®
$382/sqft
$2,628 Estimated rent
Home value
$383,900
$349,000 - $422,000
$2,628/mo
Zestimate® history
Loading...
Owner options
Explore your selling options
What's special
This single story condo features 3 large Bedroom, 2 full bath. Master bathroom and new HVAC updated in 2023. In-unit washer and dryer hook-ups. Nice Front Yard, and Small Back Yard for your Pets, detached 2 car garage and plenty of storage space. Gated Community. Association Amenities are Pool & Spa, Community Laundry Area. Walking distance to Tyler Mall, Macy’s, Restaurants and Shopping, close to 91 Freeway.
Zillow last checked: 8 hours ago
Listing updated: August 20, 2025 at 11:18am
Listing Provided by:
Victoria Lee DRE #02011736 626-340-4666,
Star Max Realty
Bought with:
Joyce Lin, DRE #01700768
Coldwell Banker Platinum Prop.
Source: CRMLS,MLS#: TR25150081 Originating MLS: California Regional MLS
Originating MLS: California Regional MLS
Facts & features
Interior
Bedrooms & bathrooms
- Bedrooms: 3
- Bathrooms: 2
- Full bathrooms: 2
- Main level bathrooms: 2
- Main level bedrooms: 3
Bedroom
- Features: All Bedrooms Down
Heating
- Central
Cooling
- Central Air
Appliances
- Laundry: Laundry Closet
Features
- All Bedrooms Down
- Has fireplace: No
- Fireplace features: None
- Common walls with other units/homes: 1 Common Wall
Interior area
- Total interior livable area: 1,009 sqft
Property
Parking
- Total spaces: 2
- Parking features: Garage
- Garage spaces: 2
Features
- Levels: One
- Stories: 1
- Entry location: Front door
- Pool features: Community, Association
- Has view: Yes
- View description: None
Lot
- Size: 1,009 sqft
- Features: 6-10 Units/Acre
Details
- Parcel number: 234052031
- Special conditions: Standard
Construction
Type & style
- Home type: Townhouse
- Property subtype: Townhouse
- Attached to another structure: Yes
Condition
- New construction: No
- Year built: 1988
Utilities & green energy
- Sewer: Public Sewer
- Water: Public
Community & neighborhood
Community
- Community features: Park, Pool
Location
- Region: Riverside
HOA & financial
HOA
- Has HOA: Yes
- HOA fee: $252 monthly
- Amenities included: Pool, Spa/Hot Tub, Trash, Water
- Association name: Arbor Glen
- Association phone: 909-367-9115
Other
Other facts
- Listing terms: Cash,Cash to New Loan
Price history
| Date | Event | Price |
|---|---|---|
| 9/30/2025 | Listing removed | $2,900$3/sqft |
Source: CRMLS #PW25192497 Report a problem | ||
| 9/24/2025 | Price change | $2,900-6.5%$3/sqft |
Source: CRMLS #PW25192497 Report a problem | ||
| 9/7/2025 | Price change | $3,100-4.6%$3/sqft |
Source: CRMLS #PW25192497 Report a problem | ||
| 8/27/2025 | Listed for rent | $3,250$3/sqft |
Source: CRMLS #PW25192497 Report a problem | ||
| 8/18/2025 | Sold | $385,000-3.7%$382/sqft |
Source: | ||
Public tax history
| Year | Property taxes | Tax assessment |
|---|---|---|
| 2025 | $3,088 +3.4% | $273,407 +2% |
| 2024 | $2,988 +0.4% | $268,047 +2% |
| 2023 | $2,975 +1.9% | $262,792 +2% |
Find assessor info on the county website
Neighborhood: Arlington
Nearby schools
GreatSchools rating
- 4/10Liberty Elementary SchoolGrades: K-6Distance: 0.6 mi
- 5/10Chemawa Middle SchoolGrades: 7-8Distance: 1.4 mi
- 5/10Arlington High SchoolGrades: 9-12Distance: 1.5 mi
Get a cash offer in 3 minutes
Find out how much your home could sell for in as little as 3 minutes with a no-obligation cash offer.
Estimated market value$383,900
Get a cash offer in 3 minutes
Find out how much your home could sell for in as little as 3 minutes with a no-obligation cash offer.
Estimated market value
$383,900


