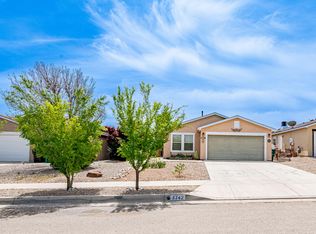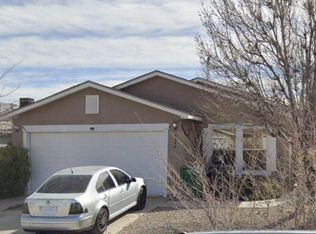Sold on 03/17/25
Price Unknown
3738 Cattle Dr NE, Rio Rancho, NM 87144
4beds
1,775sqft
Single Family Residence
Built in 2005
4,791.6 Square Feet Lot
$299,000 Zestimate®
$--/sqft
$2,125 Estimated rent
Home value
$299,000
$269,000 - $332,000
$2,125/mo
Zestimate® history
Loading...
Owner options
Explore your selling options
What's special
Welcome to this beautifully updated single story, 4-bedroom, 2-bathroom home nestled in a friendly and quiet Rio Rancho neighborhood! With a vaulted ceiling in the spacious living area, open kitchen design, gated backyard with a covered patio, 2-car garage with all appliances included and no HOA's!Spacious Living Room: Enjoy an open and airy living room perfect for relaxing or entertaining with a vaulted ceiling. Open Kitchen: includes dishwasher, oven, refrigerator, with a beautiful, tiled floor, lots of storage cabinets and a center island.Primary Bedroom: Located at the rear of the home to provide peace and quiet and includes a private bathroom.Additional 3 Bedrooms: The separate bedrooms are located off the garage entrance. The front bedroom includes a large window for natural light
Zillow last checked: 8 hours ago
Listing updated: May 22, 2025 at 09:20am
Listed by:
Joshua J Reza 714-673-2293,
Realty One of New Mexico
Bought with:
Angela Gamino, 46707
Realty One of New Mexico
Source: SWMLS,MLS#: 1077628
Facts & features
Interior
Bedrooms & bathrooms
- Bedrooms: 4
- Bathrooms: 2
- Full bathrooms: 2
Primary bedroom
- Level: Main
- Area: 199.27
- Dimensions: 13.11 x 15.2
Bedroom 2
- Level: Main
- Area: 108.16
- Dimensions: 10.4 x 10.4
Bedroom 3
- Level: Main
- Area: 109.2
- Dimensions: 10.4 x 10.5
Bedroom 4
- Level: Main
- Area: 108.07
- Dimensions: 10.7 x 10.1
Kitchen
- Level: Main
- Area: 259.92
- Dimensions: 17.1 x 15.2
Living room
- Level: Main
- Area: 434.52
- Dimensions: 20.4 x 21.3
Heating
- Central, Forced Air
Cooling
- Refrigerated
Appliances
- Included: Dishwasher, Microwave, Refrigerator
- Laundry: Washer Hookup, Electric Dryer Hookup, Gas Dryer Hookup
Features
- Ceiling Fan(s), High Ceilings, Kitchen Island, Main Level Primary
- Flooring: Carpet, Tile
- Windows: Double Pane Windows, Insulated Windows
- Has basement: No
- Has fireplace: No
Interior area
- Total structure area: 1,775
- Total interior livable area: 1,775 sqft
Property
Parking
- Total spaces: 2
- Parking features: Attached, Garage
- Attached garage spaces: 2
Features
- Levels: One
- Stories: 1
- Patio & porch: Covered, Patio
- Exterior features: Private Yard
- Fencing: Wall
Lot
- Size: 4,791 sqft
- Features: Landscaped, Trees, Xeriscape
Details
- Parcel number: R140734
- Zoning description: R-1
Construction
Type & style
- Home type: SingleFamily
- Architectural style: A-Frame
- Property subtype: Single Family Residence
Materials
- Frame, Stucco
- Roof: Pitched
Condition
- Resale
- New construction: No
- Year built: 2005
Utilities & green energy
- Sewer: Public Sewer
- Water: Public
- Utilities for property: Cable Available, Electricity Available, Electricity Connected
Green energy
- Energy generation: None
- Water conservation: Water-Smart Landscaping
Community & neighborhood
Location
- Region: Rio Rancho
Other
Other facts
- Listing terms: Cash,Conventional,FHA,VA Loan
- Road surface type: Paved
Price history
| Date | Event | Price |
|---|---|---|
| 3/17/2025 | Sold | -- |
Source: | ||
| 2/16/2025 | Pending sale | $309,850$175/sqft |
Source: | ||
| 2/5/2025 | Listed for sale | $309,850$175/sqft |
Source: | ||
| 4/26/2019 | Sold | -- |
Source: Agent Provided | ||
Public tax history
| Year | Property taxes | Tax assessment |
|---|---|---|
| 2025 | $1,821 +3.8% | $52,178 +3% |
| 2024 | $1,754 +2.8% | $50,659 +3% |
| 2023 | $1,706 +2% | $49,183 +3% |
Find assessor info on the county website
Neighborhood: 87144
Nearby schools
GreatSchools rating
- 7/10Enchanted Hills Elementary SchoolGrades: K-5Distance: 2.2 mi
- 7/10Rio Rancho Middle SchoolGrades: 6-8Distance: 0.4 mi
- 7/10V Sue Cleveland High SchoolGrades: 9-12Distance: 2 mi
Schools provided by the listing agent
- Elementary: Enchanted Hills
- Middle: Rio Rancho Mid High
- High: V. Sue Cleveland
Source: SWMLS. This data may not be complete. We recommend contacting the local school district to confirm school assignments for this home.
Get a cash offer in 3 minutes
Find out how much your home could sell for in as little as 3 minutes with a no-obligation cash offer.
Estimated market value
$299,000
Get a cash offer in 3 minutes
Find out how much your home could sell for in as little as 3 minutes with a no-obligation cash offer.
Estimated market value
$299,000

