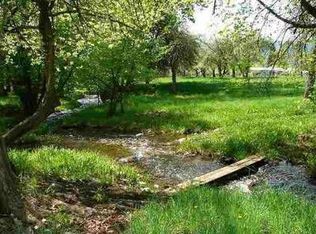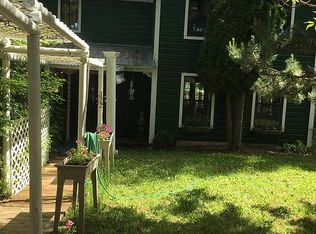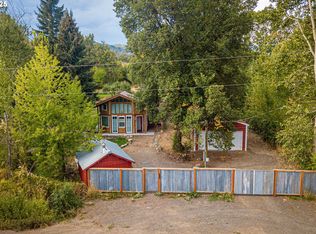Stunningly beautiful 20 acre property with Clear Creek running through it. Park-like setting in the 2 acres directly surrounding house. Lots of shade. This farm is a little piece of paradise dropped into one of the best kept secrets in all of Oregon...Pine Valley. Updated/remodeled 30x36 Arch span steel shop, insulated, power, 10' TALL rollup door, man door, concrete slab floor Oversized detached on-street 2 car garage Shop w/ concrete floor & side carport 2 high tunnel greenhouses - rollup sides, removable endwalls for air flow/temp control Homestead house next to main house, needs complete overhaul. Built +/- 1911. Great water ---Gently sloping property (~4% grade) perfect for flood irrigation. All 3 forks of Clear Creek run thru parts of property. Main fork runs thru entire N.S axis of property. Substantial portions sub-irrigate 20 shares Clear Creek Reserve Corp Nice floorplan, master on one side, 2 bdrms & bath on other end. Master Bdrm - 2 walk-in closets
This property is off market, which means it's not currently listed for sale or rent on Zillow. This may be different from what's available on other websites or public sources.


