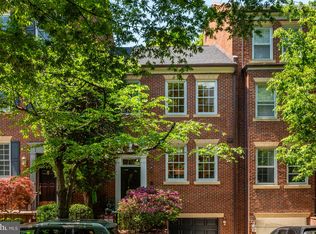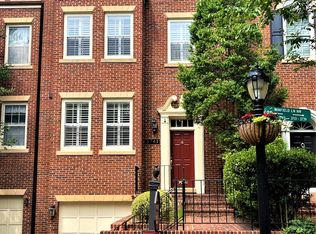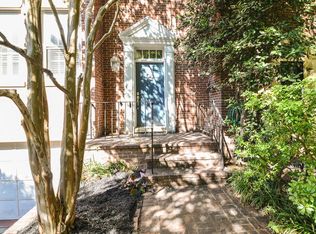Sold for $2,025,000 on 04/30/24
$2,025,000
3737 Winfield Ln NW, Washington, DC 20007
3beds
3,262sqft
Townhouse
Built in 1987
1,784 Square Feet Lot
$2,137,800 Zestimate®
$621/sqft
$7,819 Estimated rent
Home value
$2,137,800
$1.97M - $2.33M
$7,819/mo
Zestimate® history
Loading...
Owner options
Explore your selling options
What's special
A Japanese maple adorns the entrance of this stately residence. Step beyond the black door with a brass knocker and transom, into a welcoming foyer with a private powder room to the side. The gourmet kitchen features an island perfectly suited for coffee and conversation or as extended counter space for meal prep. Quartz Countertop and tile splashback complement handsome light wood cabinetry and travertine tiled floor. In addition to ample cabinet and drawer space, there is a large pantry, double trash storage, and an appliance garage. Front windows and a ceiling fan provide light and fresh air. Top of the Line Appliances include a double oven, cooktop, microwave, refrigerator with icemaker, and wine refrigerator, and are ideal for the top chefs in the household. The elegantly appointed dining room features crown, chair, floor moldings and wainscoting, and is open to the living room. One step down and ideal for comfortable gatherings or quiet family time, the living room offers a soaring ceiling, gleaming hardwood floors, built in cabinets and bookshelves, and a wood burning fireplace flanked by tall atrium doors to Juliet balconies. Enjoy year round views from glass paneled doors. One level up is a gorgeous full floor suite, which includes a large bedroom, a small private office, 2 walk in closets, a lavish bathroom with a spa tub, shower, toilet and bidet. A skylight graces the stairs to the top floor which has two spacious bedrooms, each with an ensuite bath and closets. The recently renovated rear bathroom is stunning! Porselanosa floors, quartz stone double vanity, rich navy Bertch brand wood cabinetry, and a skylight create a beautiful setting for the glassed shower and private toilet and bidet. The front bedroom/ office has a bathroom with a tub with shower. The hall closet is one of the stack of closets which could be converted to an elevator. The lower level of the house offers its own beauty and functionality. A laundry closet provides a full size washer & dryer, with ample room for ironing and storage. A renovated full bath and family room invite comfortable lounging and entertaining and create a potential guest bedroom. Cozy around the fireplace to watch a movie , or dine al fresco on the landscaped terrace. Fully fenced with a gate, the terrace design is centered with unpolished Mexican marble which is bordered with slate. From this level, access the garage: a dream haven for a handyman or woman- or a car lover. There is a hydraulic lift for a vehicle, a deep sink, and work space for gardening, building, or other projects. The driveway has a second parking space. This property has a dual HVAC system and a PHYN water monitoring system. Meticulously maintained and renovated, 3737 Winfield Lane is in the sought after Cloisters community of Georgetown. It is minutes to the White House, Kennedy Center, museums, monuments, chic shops, casual cafes, and renowned restaurants. It offers close proximity to downtown DC, Virginia and Maryland, as well as the 10 Acre Georgetown waterfront, C & O Canal, Battery Kemble and Glover Archbold Parks, acclaimed medical facilities, the nation's foremost cultural and educational centers, and 3 international airports. Gracious style, superb location, and special attributes will please the most discerning buyers.
Zillow last checked: 8 hours ago
Listing updated: April 30, 2024 at 04:29am
Listed by:
Donna Turner 703-623-8130,
Chatel Real Estate, Inc.
Bought with:
Mike Burns
RE/MAX Allegiance
Source: Bright MLS,MLS#: DCDC2120434
Facts & features
Interior
Bedrooms & bathrooms
- Bedrooms: 3
- Bathrooms: 5
- Full bathrooms: 4
- 1/2 bathrooms: 1
- Main level bathrooms: 1
Basement
- Area: 234
Heating
- Central, Zoned, Electric
Cooling
- Central Air, Zoned, Electric
Appliances
- Included: Microwave, Cooktop, Dishwasher, Disposal, Dryer, Exhaust Fan, Humidifier, Ice Maker, Double Oven, Refrigerator, Washer, Water Heater, Electric Water Heater
- Laundry: Lower Level, Washer In Unit, Dryer In Unit, Laundry Room
Features
- Built-in Features, Ceiling Fan(s), Chair Railings, Crown Molding, Open Floorplan, Eat-in Kitchen, Kitchen - Gourmet, Kitchen Island, Pantry, Primary Bath(s), Recessed Lighting, Soaking Tub, Upgraded Countertops, Wainscotting, Walk-In Closet(s), Wine Storage, 9'+ Ceilings
- Flooring: Hardwood, Carpet, Other, Wood
- Doors: Atrium, Six Panel
- Windows: Atrium, Energy Efficient, Skylight(s), Transom, Double Pane Windows, Window Treatments
- Has basement: No
- Number of fireplaces: 2
- Fireplace features: Mantel(s)
Interior area
- Total structure area: 3,496
- Total interior livable area: 3,262 sqft
- Finished area above ground: 3,262
Property
Parking
- Total spaces: 2
- Parking features: Built In, Garage Faces Front, Garage Door Opener, Inside Entrance, Other, Parking Space Conveys, Attached, Driveway
- Attached garage spaces: 1
- Uncovered spaces: 1
Accessibility
- Accessibility features: Accessible Hallway(s)
Features
- Levels: Four
- Stories: 4
- Patio & porch: Terrace
- Exterior features: Barbecue, Lighting
- Pool features: None
- Fencing: Full,Split Rail,Wood
Lot
- Size: 1,784 sqft
- Features: Landscaped, Private, Urban Land-Sassafras-Chillum
Details
- Additional structures: Above Grade, Below Grade
- Parcel number: 1292//1081
- Zoning: RESIDENTIAL
- Special conditions: Standard
Construction
Type & style
- Home type: Townhouse
- Architectural style: Federal
- Property subtype: Townhouse
Materials
- Brick
- Foundation: Slab
- Roof: Asphalt
Condition
- Excellent
- New construction: No
- Year built: 1987
Utilities & green energy
- Sewer: Public Sewer
- Water: Public
- Utilities for property: Electricity Available
Community & neighborhood
Security
- Security features: Security Gate, Smoke Detector(s), Monitored, Main Entrance Lock
Location
- Region: Washington
- Subdivision: Georgetown
HOA & financial
HOA
- Has HOA: Yes
- HOA fee: $255 monthly
- Services included: Management, Reserve Funds, Road Maintenance, Trash
- Association name: CLOISTERS WEST
Other
Other facts
- Listing agreement: Exclusive Right To Sell
- Ownership: Fee Simple
Price history
| Date | Event | Price |
|---|---|---|
| 4/30/2024 | Sold | $2,025,000-1.2%$621/sqft |
Source: | ||
| 3/14/2024 | Pending sale | $2,050,000$628/sqft |
Source: | ||
| 12/26/2023 | Listing removed | -- |
Source: | ||
| 11/29/2023 | Listed for sale | $2,050,000+79%$628/sqft |
Source: | ||
| 3/3/2005 | Sold | $1,145,000+60.1%$351/sqft |
Source: Public Record | ||
Public tax history
| Year | Property taxes | Tax assessment |
|---|---|---|
| 2025 | $16,396 +8.5% | $1,944,550 +3.5% |
| 2024 | $15,106 +3.3% | $1,879,430 +3.3% |
| 2023 | $14,624 +1.7% | $1,819,220 +1.9% |
Find assessor info on the county website
Neighborhood: Georgetown
Nearby schools
GreatSchools rating
- 10/10Hyde-Addison Elementary SchoolGrades: PK-5Distance: 0.5 mi
- 6/10Hardy Middle SchoolGrades: 6-8Distance: 0.3 mi
- 7/10Jackson-Reed High SchoolGrades: 9-12Distance: 2.7 mi
Schools provided by the listing agent
- District: District Of Columbia Public Schools
Source: Bright MLS. This data may not be complete. We recommend contacting the local school district to confirm school assignments for this home.
Sell for more on Zillow
Get a free Zillow Showcase℠ listing and you could sell for .
$2,137,800
2% more+ $42,756
With Zillow Showcase(estimated)
$2,180,556

