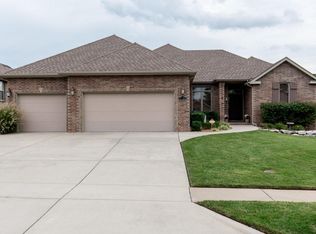Gorgeous all brick home built for today's living. Open & spacious with 9 foot ceilings with various treatments & arched doorways. Large formal dining opens to the great room. The kitchen was built for entertaining with lots of oak cabinets, granite counter tops, under mount sink, oil rubbed bronze fixtures, double ovens, built in microwave & smooth top stove & walk in pantry. The adjoining hearth room features a pretty gas log FP w/custom built ins. All 4 bedrooms have walk in closets. There are 3/4'' oak hardwood floors throughout the home except in the bedrooms & baths. The 2 spare bedrooms share a Jack and Jill bath.The large utility room can double as a craft area w/lots of cabinets & counter space. The side entry 3 car garage has extra tall ceilings for added storage and
This property is off market, which means it's not currently listed for sale or rent on Zillow. This may be different from what's available on other websites or public sources.
