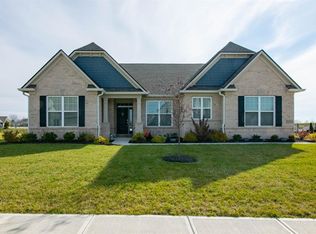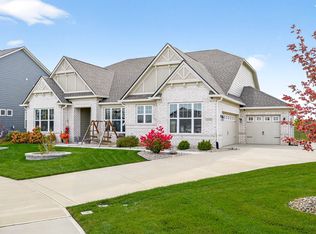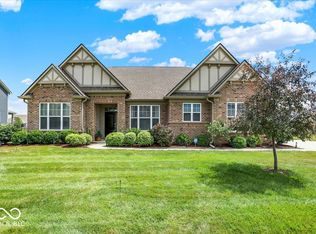Welcome to the Fairmont. The heart of the home showcases the elegant great room w/two story ceiling & open views to the kitchen w/center island & generous cabinet and countertop space. Personalize the home to your lifestyle w/flex room downstairs that can serve as a den, dining area, and more. Enjoy a bedroom on the main floor, perfect for a guest room. 4 bedrooms and a loft upstairs. Owner’s suite includes a spacious bedroom and bath w/large shower, dual sink vanities, private water closet, and extra-large walk-in closet. This home also features a covered porch for outdoor entertainment. Photos shown may be an artist rendering, model home, or of the same model but located in a different Lennar subdivision due to current construction stage.
This property is off market, which means it's not currently listed for sale or rent on Zillow. This may be different from what's available on other websites or public sources.


