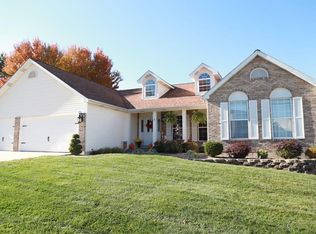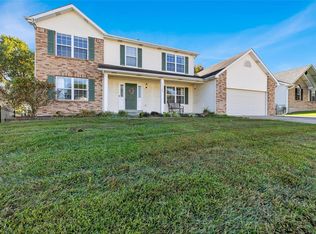Very clean well maintained home in outstanding location. Updated, neutral & open desirable floorplan. Lush green well landscaped level yard .33 acres. The entry foyer offers wood floor & coat closet. Soaring ceilings in great rm w/cozy brick fireplace, ceiling fan, french dr, wine serving area w/granite counter top. Updated kitchen offers tile flooring, newer cabinets, crown molding & cabinet lighting, backsplash & granite counter tops, gas 5 burner range, stainless appliances, lg pantry & party entertaining closet, bay in breakfast room looks out to updated deck (apx 2 yr old). MFL. Master bedrm suite, fresh neutral paint, luxury bath w/updated vanity w/solid surface, os tub, private water closet. Bed 2 walk in closet, Bed 3 lg triple door closet. Updated bath. Finished walk out LL w/family rm, recreation rm, 1/2 bath (updated in 2010). Updates: HV 2011, Ac, Hot Water Heat 2010, Roof 06, Vinyl siding, Remodeled Kitchen & Baths. Huge oversized garage w/approx 100 SF of additional space
This property is off market, which means it's not currently listed for sale or rent on Zillow. This may be different from what's available on other websites or public sources.

