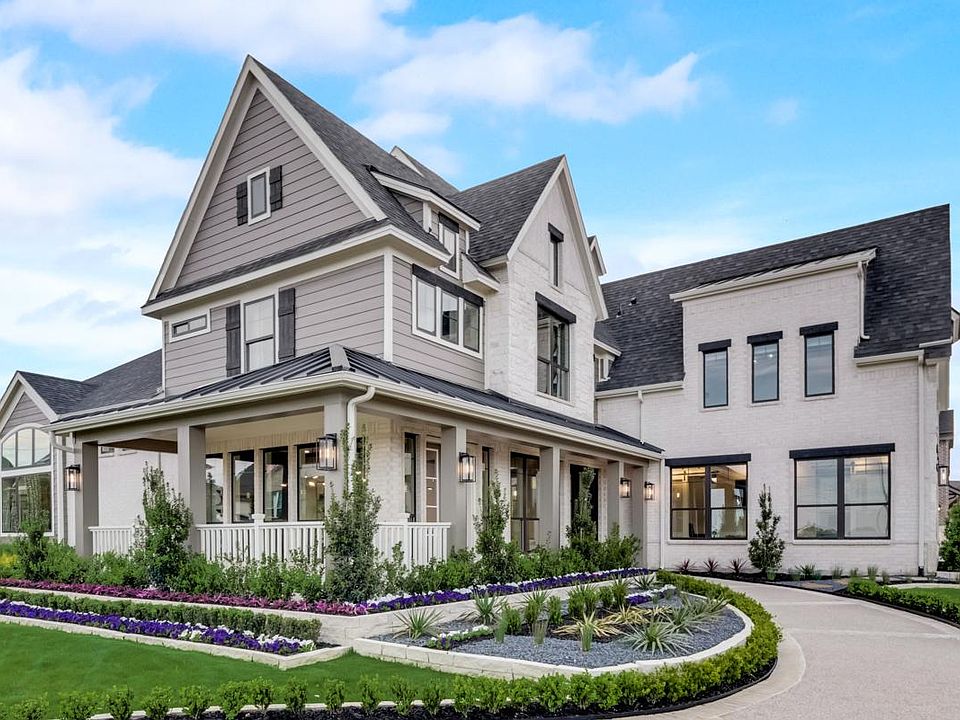This stunning new Grand Home is located in the desirable Somerset Park community on an east-facing homesite. Perfect for families, the neighborhood offers a welcoming, walkable atmosphere with access to a community pool, open greenbelts, and proximity to Lake Ray Hubbard—ideal for outdoor enthusiasts and active lifestyles. It's also situated within the highly acclaimed Rockwall school district, feeding into Heath High School. Inside, the open-concept design includes three bedrooms on the main floor and an additional bedroom upstairs, paired with a spacious gameroom. The living area features a beautiful groin-vaulted ceiling and rich wood flooring, while a home office or den with French doors offers flexibility for work or relaxation. Throughout the home, you’ll find elegant touches like full oak stairs with modern iron spindles, double front doors, 8-foot interior doors, and stylish rocker switches. The bright kitchen stands out with granite slab countertops, two-tone Shaker cabinetry, a five-burner gas cooktop, stainless steel appliances, and a large island that adds both storage and charm. A generous covered back patio extends your living space outdoors, making it perfect for entertaining. The primary suite is a peaceful retreat, featuring a cathedral ceiling and a luxurious bathroom with a freestanding garden tub, dual vanities with rectangular sinks, a tiled shower, and a spacious walk-in closet. Built with energy efficiency in mind, this new home includes R38 insulation and double-insulated vinyl windows, making it both comfortable and cost-effective.
New construction
$689,865
3737 Selborne Dr, Rockwall, TX 75032
4beds
2,902sqft
Single Family Residence
Built in 2025
7,405.2 Square Feet Lot
$684,100 Zestimate®
$238/sqft
$80/mo HOA
What's special
Stylish rocker switchesRich wood flooringStainless steel appliancesEast-facing homesiteGranite slab countertopsCovered back patioGroin-vaulted ceiling
- 204 days |
- 249 |
- 6 |
Zillow last checked: 8 hours ago
Listing updated: November 09, 2025 at 02:05pm
Listed by:
Stephen Brooks 0313244 214-750-6528,
Royal Realty, Inc.
Source: NTREIS,MLS#: 20912624
Travel times
Schedule tour
Select your preferred tour type — either in-person or real-time video tour — then discuss available options with the builder representative you're connected with.
Open houses
Facts & features
Interior
Bedrooms & bathrooms
- Bedrooms: 4
- Bathrooms: 4
- Full bathrooms: 4
Primary bedroom
- Features: Dual Sinks, Double Vanity, En Suite Bathroom, Garden Tub/Roman Tub, Sitting Area in Primary, Separate Shower, Walk-In Closet(s)
- Level: First
- Dimensions: 16 x 16
Bedroom
- Level: First
- Dimensions: 15 x 12
Bedroom
- Level: Second
- Dimensions: 13 x 13
Family room
- Features: Ceiling Fan(s)
- Level: First
- Dimensions: 19 x 18
Game room
- Level: Second
- Dimensions: 17 x 14
Other
- Level: First
- Dimensions: 15 x 12
Kitchen
- Features: Granite Counters, Kitchen Island, Walk-In Pantry
- Level: First
- Dimensions: 15 x 14
Living room
- Level: First
- Dimensions: 14 x 10
Heating
- Central, Natural Gas, Zoned
Cooling
- Central Air, Ceiling Fan(s), Electric, Zoned
Appliances
- Included: Dishwasher, Electric Oven, Gas Cooktop, Disposal, Microwave, Tankless Water Heater, Vented Exhaust Fan
- Laundry: Laundry in Utility Room
Features
- Cathedral Ceiling(s), Decorative/Designer Lighting Fixtures, High Speed Internet, Open Floorplan, Cable TV, Vaulted Ceiling(s), Wired for Sound, Air Filtration
- Flooring: Carpet, Ceramic Tile, Wood
- Has basement: No
- Has fireplace: No
Interior area
- Total interior livable area: 2,902 sqft
Video & virtual tour
Property
Parking
- Total spaces: 2
- Parking features: Garage Faces Front, Garage, Garage Door Opener, Kitchen Level
- Attached garage spaces: 2
Features
- Levels: Two
- Stories: 2
- Patio & porch: Patio, Covered
- Exterior features: Rain Gutters
- Pool features: None, Community
- Fencing: Wood
Lot
- Size: 7,405.2 Square Feet
- Dimensions: 63 x 120
- Features: Landscaped, Subdivision, Sprinkler System
Details
- Parcel number: 119310
- Other equipment: Air Purifier
Construction
Type & style
- Home type: SingleFamily
- Architectural style: Detached
- Property subtype: Single Family Residence
Materials
- Brick, Radiant Barrier
- Foundation: Slab
- Roof: Composition
Condition
- New construction: Yes
- Year built: 2025
Details
- Builder name: Grand Homes
Utilities & green energy
- Sewer: Public Sewer
- Water: Public
- Utilities for property: Sewer Available, Underground Utilities, Water Available, Cable Available
Green energy
- Energy efficient items: Appliances, HVAC, Insulation, Rain/Freeze Sensors, Thermostat, Windows
- Indoor air quality: Filtration
- Water conservation: Water-Smart Landscaping
Community & HOA
Community
- Features: Park, Pool, Trails/Paths, Community Mailbox, Curbs, Sidewalks
- Security: Security System, Smoke Detector(s)
- Subdivision: Somerset Park
HOA
- Has HOA: Yes
- Services included: All Facilities, Association Management, Maintenance Grounds, Maintenance Structure
- HOA fee: $80 monthly
- HOA name: Somerset HOA
- HOA phone: 214-750-6528
Location
- Region: Rockwall
Financial & listing details
- Price per square foot: $238/sqft
- Tax assessed value: $180,000
- Annual tax amount: $772
- Date on market: 4/23/2025
- Cumulative days on market: 204 days
- Exclusions: As built square footage may vary from plan. Square footage is approximate - please verify.
About the community
In addition to its natural beauty and recreational offerings, Somerset Park benefits from its proximity to a plethora of conveniences. Rockwall, with its vibrant downtown area, offers an array of shopping, dining, and entertainment options. Residents can explore the local boutiques, savor delicious cuisine at charming restaurants, or attend community events. Education is a priority in Somerset Park, as it falls within the Rockwall ISD. Families can take comfort in knowing that their children will have access to quality education in top-rated schools, ensuring a bright future for the younger generation. With its idyllic location near Lake Ray Hubbard, a welcoming community spirit, a neighborhood swimming pool, and convenient access to amenities, Somerset Park is an ideal place to call home. Experience the best of Rockwall living in this charming neighborhood that combines natural beauty, leisure opportunities, and a close-knit community.

4405 Sylvan Park Dr, Rockwall, TX 75032
Source: Grand Homes