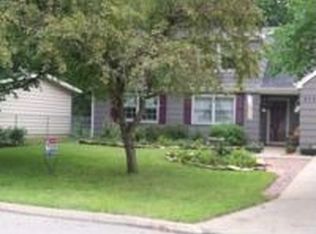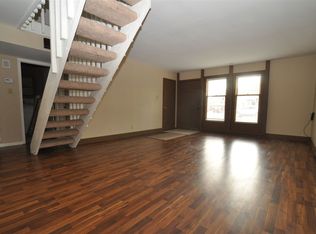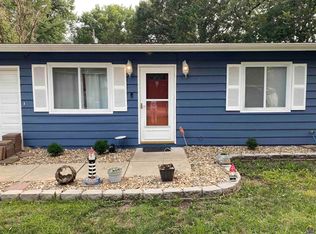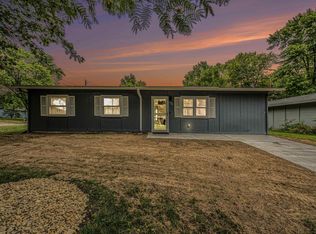Sold on 03/27/24
Price Unknown
3737 SW 38th St, Topeka, KS 66610
3beds
908sqft
Single Family Residence, Residential
Built in 1964
9,545 Acres Lot
$157,500 Zestimate®
$--/sqft
$1,182 Estimated rent
Home value
$157,500
$145,000 - $169,000
$1,182/mo
Zestimate® history
Loading...
Owner options
Explore your selling options
What's special
Open floor plan 3 bed 1 bath ranch home on large corner lot. Down to studs remodel in 2014 has been refreshed with new interior/exterior paint and new carpet. Vaulted ceilings throughout and lots of light through the large windows make for an open feel. Kitchen includes all appliances and large center island for food prep or dining. All bedrooms have large closets with organizers. Updated double pane windows and rolling shutters on bedroom windows are great for privacy energy efficiency and security. Outside you have a large corner lot with fenced back yard and patio. Covered parking with covered entry/patio area. Small built-in storage shed. Hi Efficiency furnace. Seller is a licensed agent in the state of Kansas.
Zillow last checked: 8 hours ago
Listing updated: March 28, 2024 at 06:01am
Listed by:
Scott Jenkins 785-215-0715,
Platinum Realty LLC
Bought with:
Chen Liang, SP00234742
KW One Legacy Partners, LLC
Source: Sunflower AOR,MLS#: 232915
Facts & features
Interior
Bedrooms & bathrooms
- Bedrooms: 3
- Bathrooms: 1
- Full bathrooms: 1
Primary bedroom
- Level: Main
- Area: 128.25
- Dimensions: 13.5 x 9.5
Bedroom 2
- Level: Main
- Area: 128.25
- Dimensions: 13.5 x 9.5
Bedroom 3
- Level: Main
- Area: 109.25
- Dimensions: 11.5 x 9.5
Kitchen
- Level: Main
- Area: 157.5
- Dimensions: 17.5 x 9
Laundry
- Level: Main
Living room
- Level: Main
- Area: 218.75
- Dimensions: 17.5 x 12.5
Heating
- Natural Gas, 90 + Efficiency
Cooling
- Central Air
Appliances
- Included: Electric Range, Microwave, Dishwasher, Refrigerator, Disposal
- Laundry: Main Level
Features
- Vaulted Ceiling(s)
- Flooring: Vinyl, Ceramic Tile, Carpet
- Windows: Insulated Windows
- Basement: Slab
- Number of fireplaces: 1
- Fireplace features: One, Non Functional
Interior area
- Total structure area: 908
- Total interior livable area: 908 sqft
- Finished area above ground: 908
- Finished area below ground: 0
Property
Parking
- Parking features: Carport
- Has carport: Yes
Features
- Patio & porch: Patio
- Fencing: Chain Link,Wood
Lot
- Size: 9,545 Acres
- Dimensions: 83 x 115
- Features: Corner Lot
Details
- Parcel number: R65507
- Special conditions: Standard,Arm's Length
Construction
Type & style
- Home type: SingleFamily
- Architectural style: Ranch
- Property subtype: Single Family Residence, Residential
Materials
- Frame
- Roof: Other
Condition
- Year built: 1964
Utilities & green energy
- Water: Public
Community & neighborhood
Location
- Region: Topeka
- Subdivision: Greensboro
Price history
| Date | Event | Price |
|---|---|---|
| 4/3/2024 | Listing removed | -- |
Source: Zillow Rentals | ||
| 3/28/2024 | Listed for rent | $1,150$1/sqft |
Source: Zillow Rentals | ||
| 3/27/2024 | Sold | -- |
Source: | ||
| 3/4/2024 | Pending sale | $117,700$130/sqft |
Source: | ||
| 3/2/2024 | Listed for sale | $117,700+292.9%$130/sqft |
Source: | ||
Public tax history
| Year | Property taxes | Tax assessment |
|---|---|---|
| 2025 | -- | $14,835 +17% |
| 2024 | $1,715 +0.3% | $12,675 +5% |
| 2023 | $1,710 +8.6% | $12,071 +12% |
Find assessor info on the county website
Neighborhood: Colly Creek
Nearby schools
GreatSchools rating
- 5/10Jardine ElementaryGrades: PK-5Distance: 1.1 mi
- 6/10Jardine Middle SchoolGrades: 6-8Distance: 1.1 mi
- 3/10Topeka West High SchoolGrades: 9-12Distance: 2.4 mi
Schools provided by the listing agent
- Elementary: Jardine Elementary School/USD 501
- Middle: Jardine Middle School/USD 501
- High: Topeka West High School/USD 501
Source: Sunflower AOR. This data may not be complete. We recommend contacting the local school district to confirm school assignments for this home.



