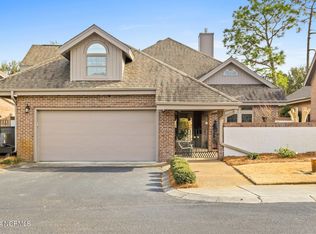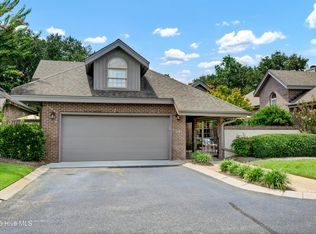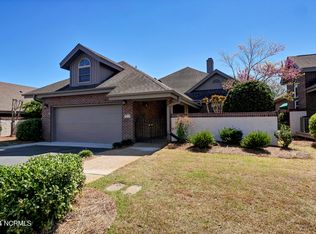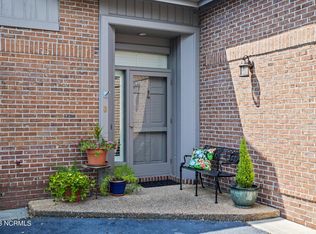Sold for $547,500 on 12/16/24
$547,500
3737 Reston Court, Wilmington, NC 28403
3beds
2,340sqft
Condominium
Built in 1994
-- sqft lot
$554,800 Zestimate®
$234/sqft
$2,616 Estimated rent
Home value
$554,800
$510,000 - $605,000
$2,616/mo
Zestimate® history
Loading...
Owner options
Explore your selling options
What's special
THIS IS IT! This unit has all the upgrades and is the arguably the best end unit in the community! Indulge in the epitome of luxury living at this centrally located gated community. Nestled in the heart of convenience, this meticulously designed home offers a perfect blend of traditional yet modern elegance and functionality. Experience the allure of security and exclusivity as you enter through the gated entrance, setting the tone for a lifestyle of peace and privacy. The thoughtfully crafted residences boast a balance of comfort and sophistication. This special home boasts upgrades throughout and details can be seen in the attached special features document. Welcome to a residence that defines the art of refined living. Detached Villa yet considered Condo and the HOA maintains the exterior and Master Insurance on the dwelling. Chandelier in Dining and Beveled Glass in the Kitchen do not convey. Home recently measured with an appraisal and is measured from inside as it is a condominium. feels larger due to stand alone villa. Most, if not all villas are the same square footage in the community. Updated Kitchen, Bathrooms, Patio and Porches.
Zillow last checked: 8 hours ago
Listing updated: December 16, 2024 at 11:25am
Listed by:
Tony Harrington 910-612-8669,
Corcoran HM Properties,
Edward Alexander 910-617-8085,
Corcoran HM Properties
Bought with:
Brenda S Mitwol, 231032
Intracoastal Realty Corp
Source: Hive MLS,MLS#: 100476345 Originating MLS: Cape Fear Realtors MLS, Inc.
Originating MLS: Cape Fear Realtors MLS, Inc.
Facts & features
Interior
Bedrooms & bathrooms
- Bedrooms: 3
- Bathrooms: 3
- Full bathrooms: 3
Bedroom 1
- Level: First
- Dimensions: 17.3 x 12
Bedroom 2
- Level: First
- Dimensions: 13 x 12.8
Bedroom 3
- Level: Second
- Dimensions: 29.5 x 13
Breakfast nook
- Level: First
- Dimensions: 7 x 10
Den
- Level: First
- Dimensions: 12.5 x 15.5
Dining room
- Level: First
- Dimensions: 12 x 17.5
Kitchen
- Level: First
- Dimensions: 19 x 18.5
Living room
- Level: First
- Dimensions: 15 x 21
Heating
- Forced Air, Electric
Cooling
- Central Air
Appliances
- Included: Electric Oven, Electric Cooktop, Built-In Microwave, Washer, Refrigerator, Ice Maker, Dryer, Disposal, Dishwasher
- Laundry: Laundry Closet
Features
- Master Downstairs, Walk-in Closet(s), Vaulted Ceiling(s), Tray Ceiling(s), High Ceilings, Entrance Foyer, Bookcases, Kitchen Island, Ceiling Fan(s), Pantry, Walk-in Shower, Blinds/Shades, Gas Log, Walk-In Closet(s)
- Flooring: Carpet, Tile, Wood
- Windows: Thermal Windows
- Basement: None
- Attic: Storage,Partially Floored,Walk-In
- Has fireplace: Yes
- Fireplace features: Gas Log
Interior area
- Total structure area: 2,340
- Total interior livable area: 2,340 sqft
Property
Parking
- Total spaces: 2
- Parking features: Garage Faces Front, Attached, Garage Door Opener
- Has attached garage: Yes
Features
- Levels: Two
- Stories: 2
- Patio & porch: Patio
- Exterior features: Irrigation System, Cluster Mailboxes
- Pool features: None
- Fencing: Back Yard,Brick,Front Yard,Privacy
Lot
- Features: Cul-De-Sac, Front Yard, Corner Lot
Details
- Parcel number: R06113001001042
- Zoning: MD-17
- Special conditions: Standard
Construction
Type & style
- Home type: Condo
- Architectural style: Patio
- Property subtype: Condominium
Materials
- Brick, Wood Siding
- Foundation: Slab
- Roof: Shingle
Condition
- New construction: No
- Year built: 1994
Utilities & green energy
- Sewer: Public Sewer
- Water: Public
- Utilities for property: Sewer Available, Water Available
Community & neighborhood
Security
- Security features: Fire Sprinkler System, Security Lights, Smoke Detector(s)
Location
- Region: Wilmington
- Subdivision: Independence East
HOA & financial
HOA
- Has HOA: Yes
- HOA fee: $9,456 monthly
- Amenities included: Gated, Maintenance Common Areas, Maintenance Grounds, Maintenance Roads, Master Insure, Security, Street Lights, Taxes, Trash
- Association name: Independence East Villas-CEPCO
- Association phone: 336-407-2673
Other
Other facts
- Listing agreement: Exclusive Right To Sell
- Listing terms: Cash,Conventional
Price history
| Date | Event | Price |
|---|---|---|
| 12/16/2024 | Sold | $547,500-0.4%$234/sqft |
Source: | ||
| 11/24/2024 | Pending sale | $549,900$235/sqft |
Source: | ||
| 11/17/2024 | Listed for sale | $549,900+0.9%$235/sqft |
Source: | ||
| 3/7/2024 | Listing removed | -- |
Source: | ||
| 2/25/2024 | Price change | $545,000-2.5%$233/sqft |
Source: | ||
Public tax history
| Year | Property taxes | Tax assessment |
|---|---|---|
| 2024 | $3,166 +3% | $363,900 |
| 2023 | $3,075 -0.6% | $363,900 |
| 2022 | $3,093 -0.7% | $363,900 |
Find assessor info on the county website
Neighborhood: Lincoln Forest
Nearby schools
GreatSchools rating
- 6/10Edwin A Alderman ElementaryGrades: K-5Distance: 0.5 mi
- 4/10Roland-Grise Middle SchoolGrades: 6-8Distance: 1.1 mi
- 6/10John T Hoggard HighGrades: 9-12Distance: 0.8 mi
Schools provided by the listing agent
- Elementary: Alderman
- Middle: Roland Grise
- High: Hoggard
Source: Hive MLS. This data may not be complete. We recommend contacting the local school district to confirm school assignments for this home.

Get pre-qualified for a loan
At Zillow Home Loans, we can pre-qualify you in as little as 5 minutes with no impact to your credit score.An equal housing lender. NMLS #10287.
Sell for more on Zillow
Get a free Zillow Showcase℠ listing and you could sell for .
$554,800
2% more+ $11,096
With Zillow Showcase(estimated)
$565,896


