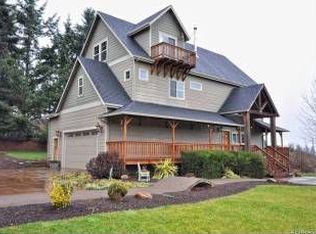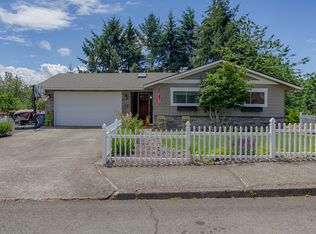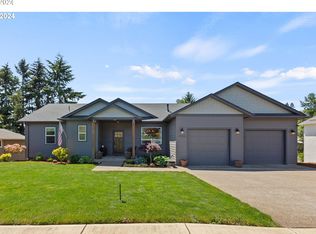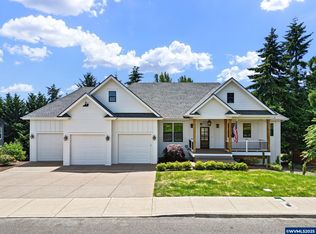Custom Built Home with Views and Guest house/ Shop on 1.58 acres! First floor interior features include remodeled kitchen, large open Island, custom cabinetry, laminate wood floors throughout main level, 34’ cathedral vaulted ceiling, exposed wood beam construction, stone wood burning fireplace and half bathroom. Second floor interior features three bedrooms, two bathrooms, office/sitting area overlooking first floor, spiral staircase. Third floor features 32' x 24' loft overlooking first floor, deck, vaulted wood ceilings with wood beams, great entertaining area. Home also has central vacuum system, A/C, alarm system. Exterior features include a wrap around covered porch, exposed aggregate patio, 24x16 deck, landscaped front & backyards with UGS system and very secluded.
This property is off market, which means it's not currently listed for sale or rent on Zillow. This may be different from what's available on other websites or public sources.



