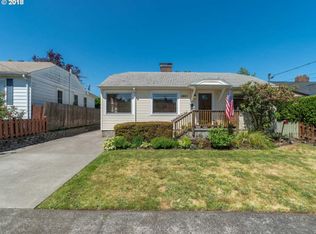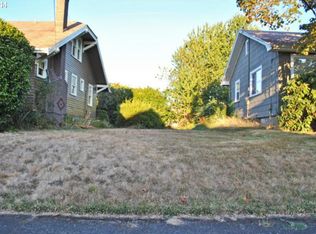Sold
$517,000
3737 NE 74th Ave, Portland, OR 97213
2beds
1,521sqft
Residential, Single Family Residence
Built in 1926
5,227.2 Square Feet Lot
$511,200 Zestimate®
$340/sqft
$2,487 Estimated rent
Home value
$511,200
$481,000 - $542,000
$2,487/mo
Zestimate® history
Loading...
Owner options
Explore your selling options
What's special
Welcome to this darling and updated Roseway cottage. Walk inside and you can’t help but feel and see the pride of ownership plus thoughtful updates throughout. Main floor with circular flow, spacious living, open dining + kitchen, plus two large beds and updated bath. Unfinished basement with exterior entrance and high ceilings is a blank slate. Thoughtfully remodeled kitchen with new appliances (LG refrigerator, Frigidaire induction range + hood, Bosch dishwasher), new hardwood flooring, new quartz countertops, new quartz + tile backsplash, new wood cabinets, new drywall. New exterior door to backyard brings in tons of natural light and invites indoor/outdoor living. Enjoy the warmer weather outside in the newly landscaped (front + back) Backyard Habitat GOLD Certified yard. Fully fenced and private low-maintenance backyard with patio and raised beds is ready for your gardening and entertaining goals. Ideal urban location with a neighborhood feel, walkable to schools, grocery store, public library and local gems: Juniors Coffee/Upright Brewing, Samo’s deli, Fresh Love smoothies, Mom & Pop’s wine shop, Reeva Cafe y Cocina a la Lena, and the new and improved Sandy Jug. Additional updates include tear off roof, water main, pex plumbing piping, high efficiency water heater, high efficiency gas furnace, refinished hardwood floors and fresh interior paint. This home is a delight! [Home Energy Score = 7. HES Report at https://rpt.greenbuildingregistry.com/hes/OR10017585]
Zillow last checked: 8 hours ago
Listing updated: June 30, 2025 at 11:13am
Listed by:
Kate Kennedy 503-957-2833,
Windermere Realty Trust
Bought with:
Bryan Arakelian, 930600270
RE/MAX Equity Group
Source: RMLS (OR),MLS#: 676616542
Facts & features
Interior
Bedrooms & bathrooms
- Bedrooms: 2
- Bathrooms: 1
- Full bathrooms: 1
- Main level bathrooms: 1
Primary bedroom
- Features: Hardwood Floors
- Level: Main
- Area: 121
- Dimensions: 11 x 11
Bedroom 2
- Features: Hardwood Floors
- Level: Main
- Area: 121
- Dimensions: 11 x 11
Dining room
- Features: Hardwood Floors
- Level: Main
- Area: 80
- Dimensions: 10 x 8
Kitchen
- Features: Hardwood Floors
- Level: Main
- Area: 120
- Width: 10
Living room
- Features: Builtin Features, Fireplace, Hardwood Floors
- Level: Main
- Area: 288
- Dimensions: 24 x 12
Heating
- Heat Pump, Fireplace(s)
Cooling
- None
Appliances
- Included: Dishwasher, Free-Standing Gas Range, Free-Standing Refrigerator, Gas Appliances, Stainless Steel Appliance(s), Washer/Dryer, Electric Water Heater
- Laundry: Laundry Room
Features
- Ceiling Fan(s), Built-in Features, Quartz, Tile
- Flooring: Hardwood
- Windows: Aluminum Frames, Double Pane Windows
- Basement: Exterior Entry,Partial,Unfinished
- Fireplace features: Wood Burning
Interior area
- Total structure area: 1,521
- Total interior livable area: 1,521 sqft
Property
Parking
- Total spaces: 1
- Parking features: Driveway, On Street, Detached
- Garage spaces: 1
- Has uncovered spaces: Yes
Accessibility
- Accessibility features: Main Floor Bedroom Bath, Accessibility
Features
- Stories: 2
- Patio & porch: Patio, Porch
- Exterior features: Raised Beds, Yard
- Fencing: Fenced
- Has view: Yes
- View description: Seasonal, Territorial
Lot
- Size: 5,227 sqft
- Features: Level, Private, SqFt 5000 to 6999
Details
- Parcel number: R107678
Construction
Type & style
- Home type: SingleFamily
- Architectural style: Bungalow
- Property subtype: Residential, Single Family Residence
Materials
- Vinyl Siding, Partial Ceiling Insulation
- Roof: Composition
Condition
- Resale
- New construction: No
- Year built: 1926
Utilities & green energy
- Gas: Gas
- Sewer: Public Sewer
- Water: Public
Community & neighborhood
Location
- Region: Portland
- Subdivision: Roseway / Rose City Park
Other
Other facts
- Listing terms: Cash,Conventional
- Road surface type: Paved
Price history
| Date | Event | Price |
|---|---|---|
| 6/27/2025 | Sold | $517,000+0.4%$340/sqft |
Source: | ||
| 6/13/2025 | Pending sale | $515,000$339/sqft |
Source: | ||
| 6/6/2025 | Listed for sale | $515,000+47.2%$339/sqft |
Source: | ||
| 1/25/2019 | Sold | $349,950$230/sqft |
Source: | ||
| 12/24/2018 | Pending sale | $349,950$230/sqft |
Source: Windermere West LLC #18278985 | ||
Public tax history
| Year | Property taxes | Tax assessment |
|---|---|---|
| 2025 | $5,859 +3.7% | $217,450 +3% |
| 2024 | $5,649 +4% | $211,120 +3% |
| 2023 | $5,432 +2.2% | $204,980 +3% |
Find assessor info on the county website
Neighborhood: Roseway
Nearby schools
GreatSchools rating
- 8/10Scott Elementary SchoolGrades: K-5Distance: 0.5 mi
- 6/10Roseway Heights SchoolGrades: 6-8Distance: 0.4 mi
- 4/10Leodis V. McDaniel High SchoolGrades: 9-12Distance: 0.6 mi
Schools provided by the listing agent
- Elementary: Scott
- Middle: Roseway Heights
- High: Leodis Mcdaniel
Source: RMLS (OR). This data may not be complete. We recommend contacting the local school district to confirm school assignments for this home.
Get a cash offer in 3 minutes
Find out how much your home could sell for in as little as 3 minutes with a no-obligation cash offer.
Estimated market value
$511,200
Get a cash offer in 3 minutes
Find out how much your home could sell for in as little as 3 minutes with a no-obligation cash offer.
Estimated market value
$511,200

