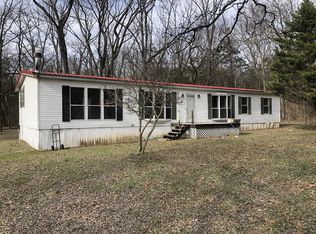Closed
$6,400,000
3737 N Chapel Rd, Franklin, TN 37067
4beds
7,013sqft
Single Family Residence, Residential
Built in 2023
4.88 Acres Lot
$6,237,100 Zestimate®
$913/sqft
$7,887 Estimated rent
Home value
$6,237,100
$5.93M - $6.55M
$7,887/mo
Zestimate® history
Loading...
Owner options
Explore your selling options
What's special
Welcome to 3737 N Chapel Rd—a rare and remarkable luxury property located just minutes from the heart of Franklin, yet ideally located outside of city limits. This expansive estate offers privacy, elegance, and modern convenience on a gated double lot with the rare advantage of two city sewer taps—no septic system required.
The main home features 4 spacious bedrooms, including a main-level primary suite and guest suite. A separate upstairs living space with its own entrance offers flexibility for a teen, in-law, or guest suite. The open floor plan is filled with natural light and showcases high ceilings, custom finishes, and quality craftsmanship throughout.
The primary suite includes a large en suite bath with a private infrared and steam sauna attached to the shower. The kitchen is designed for both everyday living and entertaining, with panel-front appliances, warming drawer, and a walk-in pantry that includes additional ovens, a sink, refrigerator, and prep space. A built-in cooled wine rack, wet bar and tasting nook complete the formal dining room.
Outside, enjoy a private backyard built for entertaining. The pool is complemented by a fully outfitted nearly 2000 sq ft pool house with one bedroom, two bathrooms, and a kitchenette. The sport court is lined for basketball and pickleball. A home gym with full-height windows sits just outside the primary suite. Additional parking, hobby space and storage can be found in the detached garage on the property.
Whether hosting guests or enjoying a quiet evening outdoors, this home offers the perfect blend of comfort, luxury, and accessibility—all within minutes of downtown Franklin.
Don’t miss this unique opportunity to own a premier property in one of Franklin’s most sought-after areas.
Zillow last checked: 8 hours ago
Listing updated: August 22, 2025 at 03:02pm
Listing Provided by:
Kyle Wallace 615-495-6236,
Real Broker,
Jen McDow 615-400-6996,
Real Broker
Bought with:
Tim Thompson, 248653
Tim Thompson Premier REALTORS
Source: RealTracs MLS as distributed by MLS GRID,MLS#: 2816664
Facts & features
Interior
Bedrooms & bathrooms
- Bedrooms: 4
- Bathrooms: 7
- Full bathrooms: 4
- 1/2 bathrooms: 3
- Main level bedrooms: 2
Heating
- Central, Natural Gas
Cooling
- Central Air, Electric
Appliances
- Included: Built-In Gas Oven, Double Oven, Gas Range, Dishwasher, Disposal, Freezer, Microwave, Refrigerator, Stainless Steel Appliance(s)
Features
- Built-in Features, Ceiling Fan(s), Entrance Foyer, Extra Closets, High Ceilings, In-Law Floorplan, Open Floorplan, Pantry, Smart Thermostat, Walk-In Closet(s), Wet Bar, Kitchen Island
- Flooring: Carpet, Wood, Tile
- Basement: None,Crawl Space
- Number of fireplaces: 3
- Fireplace features: Gas
Interior area
- Total structure area: 7,013
- Total interior livable area: 7,013 sqft
- Finished area above ground: 7,013
Property
Parking
- Total spaces: 3
- Parking features: Garage Door Opener, Garage Faces Side
- Garage spaces: 3
Features
- Levels: Two
- Stories: 2
- Patio & porch: Porch, Covered, Patio, Deck, Screened
- Exterior features: Gas Grill, Smart Irrigation, Smart Light(s), Smart Lock(s)
- Has private pool: Yes
- Pool features: In Ground
- Has spa: Yes
- Spa features: Private
- Fencing: Full
Lot
- Size: 4.88 Acres
- Features: Level
- Topography: Level
Details
- Additional structures: Guest House, Storage
- Parcel number: 094088 00913 00014088
- Special conditions: Standard
- Other equipment: Irrigation System
Construction
Type & style
- Home type: SingleFamily
- Architectural style: Contemporary
- Property subtype: Single Family Residence, Residential
Materials
- Brick
Condition
- New construction: No
- Year built: 2023
Utilities & green energy
- Sewer: Public Sewer
- Water: Public
- Utilities for property: Electricity Available, Natural Gas Available, Water Available
Community & neighborhood
Security
- Security features: Carbon Monoxide Detector(s), Fire Alarm, Fire Sprinkler System, Security Gate, Security System, Smoke Detector(s), Smart Camera(s)/Recording
Location
- Region: Franklin
- Subdivision: Loebsack Gary
Price history
| Date | Event | Price |
|---|---|---|
| 8/22/2025 | Sold | $6,400,000-5.2%$913/sqft |
Source: | ||
| 7/4/2025 | Pending sale | $6,749,990$962/sqft |
Source: | ||
| 4/16/2025 | Listed for sale | $6,749,990+162.1%$962/sqft |
Source: | ||
| 6/28/2023 | Sold | $2,575,000-44%$367/sqft |
Source: Public Record Report a problem | ||
| 3/4/2023 | Listed for sale | $4,600,000+3438.5%$656/sqft |
Source: | ||
Public tax history
| Year | Property taxes | Tax assessment |
|---|---|---|
| 2024 | $7,455 +735.8% | $47,450 |
| 2023 | $892 | $47,450 |
| 2022 | -- | $47,450 |
Find assessor info on the county website
Neighborhood: Seward Hall
Nearby schools
GreatSchools rating
- 9/10Trinity Elementary SchoolGrades: PK-5Distance: 0.6 mi
- 7/10Fred J Page Middle SchoolGrades: 6-8Distance: 3.7 mi
- 9/10Fred J Page High SchoolGrades: 9-12Distance: 4 mi
Schools provided by the listing agent
- Elementary: Trinity Elementary
- Middle: Fred J Page Middle School
- High: Fred J Page High School
Source: RealTracs MLS as distributed by MLS GRID. This data may not be complete. We recommend contacting the local school district to confirm school assignments for this home.
Get a cash offer in 3 minutes
Find out how much your home could sell for in as little as 3 minutes with a no-obligation cash offer.
Estimated market value$6,237,100
Get a cash offer in 3 minutes
Find out how much your home could sell for in as little as 3 minutes with a no-obligation cash offer.
Estimated market value
$6,237,100
