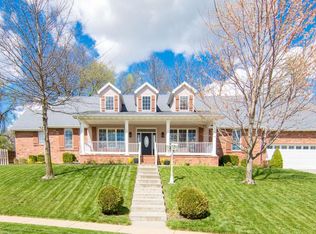This exquisite contemporary craftsman home was custom built by Adrian Rhoads with a stunning array of upgrades and special features. Featuring an open concept floor plan, an abundance of warm colors, and gorgeous wood detailing, you'll feel right at home the moment you step inside. Tapered columns are continued from the entrance to the main living areas, providing both style and continuity, while also defining the living spaces of the open floorplan. The kitchen includes a unique built-in table where the family can congregate to enjoy home-cooked meals and game nights. The upstairs bonus room/loft area works well as an office or children's play area and features a removable reading nook. The seemingly endless list of special features includes solid hardwood flooring; soft close drawer slides in kitchen; heated bathroom floors; Anderson 400 series wood clad window units; whole house HEPA filtration; whole house humidifier; conditioned crawlspace; spray-on foundation waterproofing; 2 water heaters; pre-wired audio/visual throughout kitchen, living room, back porch, and master bathroom; loft area storage space; R-40 attic insulation, and much, much more! This beautiful home won't last long on the market. Call today for your private tour.
This property is off market, which means it's not currently listed for sale or rent on Zillow. This may be different from what's available on other websites or public sources.
