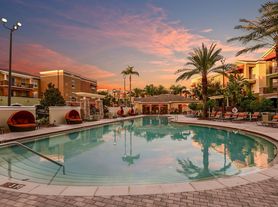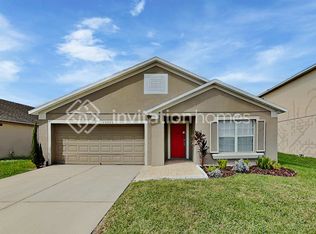Beautiful 4/2 PLUS an OFFICE/DEN fenced home in highly demanded Hunter's Creek, Carrington neighborhood...WALKING DISTANCE to Hunter's Creek Elementary School...Open concept, spacious, bright & airy floor plan with three way split to maximize everyone's privacy...NO CARPET in this property....tile & laminate flooring throughout the house...it offers tall ceilings with lots of window for natural light...a huge master bedroom with sliding doors to the huge, covered & screened patio...master bathroom has 2 separate vanities, tub & separate shower stall with granite counter tops...it also offers his & her closets...kitchen offers lot of cabinets, an island & granite counter tops...kitchen opens up to the large size family room with sliding doors to the patio...breakfast nook is spacious & has the bay windows....Separate formal living room with French doors (could be the 5th bedroom or used as an office) & also a formal dining room...close to major highways, Theme Parks, International Airport, hospitals, The Loop Mall & major employers...Photos were previously taken while furnished differently...call to view this home today!
House for rent
$3,000/mo
3737 Brookmyra Dr, Orlando, FL 32837
4beds
2,673sqft
Price may not include required fees and charges.
Singlefamily
Available now
Small dogs OK
Central air
In unit laundry
2 Attached garage spaces parking
Central
What's special
Granite countertopsFenced homeTall ceilingsLarge size family roomFrench doorsOpen conceptTile and laminate flooring
- 145 days |
- -- |
- -- |
Travel times
Looking to buy when your lease ends?
Get a special Zillow offer on an account designed to grow your down payment. Save faster with up to a 6% match & an industry leading APY.
Offer exclusive to Foyer+; Terms apply. Details on landing page.
Facts & features
Interior
Bedrooms & bathrooms
- Bedrooms: 4
- Bathrooms: 2
- Full bathrooms: 2
Rooms
- Room types: Breakfast Nook, Family Room
Heating
- Central
Cooling
- Central Air
Appliances
- Included: Dishwasher, Disposal, Dryer, Microwave, Range, Refrigerator, Washer
- Laundry: In Unit, Inside, Laundry Room
Features
- Kitchen/Family Room Combo, Open Floorplan, Split Bedroom, Walk-In Closet(s)
- Flooring: Laminate
Interior area
- Total interior livable area: 2,673 sqft
Video & virtual tour
Property
Parking
- Total spaces: 2
- Parking features: Attached, Covered
- Has attached garage: Yes
- Details: Contact manager
Features
- Stories: 1
- Exterior features: Blinds, Clubhouse, Covered, Deck, Den/Library/Office, Floor Covering: Ceramic, Flooring: Ceramic, Flooring: Laminate, Garage Door Opener, Garbage included in rent, Golf, Heating system: Central, Inside, Inside Utility, Irrigation System, Kitchen/Family Room Combo, Laundry Room, Laundry included in rent, Open Floorplan, Owner Manages The Property, Patio, Playground, Rain Gutters, Screened, Sidewalk, Sidewalks, Sliding Doors, Split Bedroom, Tennis Court(s), Walk-In Closet(s)
Details
- Parcel number: 292429373000070
Construction
Type & style
- Home type: SingleFamily
- Property subtype: SingleFamily
Condition
- Year built: 1995
Utilities & green energy
- Utilities for property: Garbage
Community & HOA
Community
- Features: Clubhouse, Playground, Tennis Court(s)
HOA
- Amenities included: Tennis Court(s)
Location
- Region: Orlando
Financial & listing details
- Lease term: 12 Months
Price history
| Date | Event | Price |
|---|---|---|
| 9/20/2025 | Price change | $3,000-6.3%$1/sqft |
Source: Stellar MLS #O6313704 | ||
| 5/30/2025 | Listed for rent | $3,200$1/sqft |
Source: Stellar MLS #O6313704 | ||
| 6/28/2024 | Listing removed | -- |
Source: Stellar MLS #O6211093 | ||
| 6/3/2024 | Listed for rent | $3,200+39.1%$1/sqft |
Source: Stellar MLS #O6211093 | ||
| 7/19/2019 | Listing removed | $2,300$1/sqft |
Source: Keller Williams Classic II Realty #O5792782 | ||

