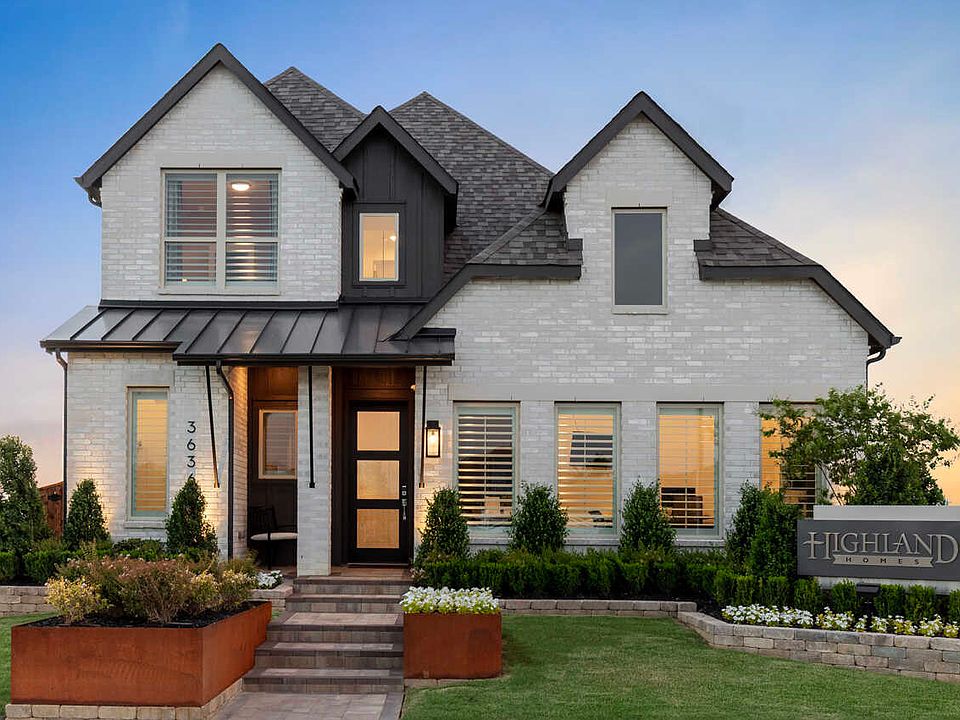MLS# 20916453 - Built by Highland Homes - October completion! ~ Walk up to an inviting front porch. Study includes walk in closet with shelves to store all of your office supplies and equipment on main floor. 2nd bedroom down with an ensuite, perfect for guest. Kitchen includes, 36inch 5 burner gas cooktop, built in wall oven and microwave. 42inch upper cabinets with adjustable shelves, beautiful quartz countertops, walk in pantry. Built in hutch at dining room. loft at top of stairs and entertainment room off of loft, provides lots of room for fun and games as well as watching movies and sporting events. Beautiful designer finishes throughout. full sprinklers, pre-stained 6foot fence. Gutter down spouts tie in with drainage.
New construction
Special offer
$582,840
3737 American Paint Dr, Aubrey, TX 76227
4beds
2,850sqft
Single Family Residence
Built in 2025
5,662.8 Square Feet Lot
$573,500 Zestimate®
$205/sqft
$81/mo HOA
What's special
Quartz countertopsBeautiful designer finishesInviting front porchGutter down spoutsGas cooktop
- 88 days
- on Zillow |
- 39 |
- 0 |
Zillow last checked: 7 hours ago
Listing updated: June 24, 2025 at 11:48am
Listed by:
Ben Caballero caballero@homesusa.com,
Highland Homes Realty 888-524-3182
Source: NTREIS,MLS#: 20916453
Travel times
Schedule tour
Select your preferred tour type — either in-person or real-time video tour — then discuss available options with the builder representative you're connected with.
Select a date
Facts & features
Interior
Bedrooms & bathrooms
- Bedrooms: 4
- Bathrooms: 4
- Full bathrooms: 3
- 1/2 bathrooms: 1
Primary bedroom
- Features: Dual Sinks, En Suite Bathroom, Garden Tub/Roman Tub, Linen Closet, Separate Shower, Walk-In Closet(s)
- Level: First
- Dimensions: 13 x 15
Bedroom
- Level: First
- Dimensions: 10 x 11
Bedroom
- Level: Second
- Dimensions: 10 x 11
Bedroom
- Level: Second
- Dimensions: 11 x 10
Bonus room
- Level: Second
- Dimensions: 18 x 10
Dining room
- Level: First
- Dimensions: 13 x 11
Game room
- Level: Second
- Dimensions: 18 x 10
Kitchen
- Features: Built-in Features, Kitchen Island, Stone Counters, Walk-In Pantry
- Level: First
- Dimensions: 18 x 9
Living room
- Level: First
- Dimensions: 14 x 16
Office
- Level: First
- Dimensions: 10 x 12
Utility room
- Features: Utility Room
- Level: First
- Dimensions: 6 x 6
Heating
- Central, Natural Gas
Cooling
- Central Air, Ceiling Fan(s), Electric, ENERGY STAR Qualified Equipment
Appliances
- Included: Some Gas Appliances, Dishwasher, Electric Oven, Gas Cooktop, Disposal, Plumbed For Gas, Tankless Water Heater, Vented Exhaust Fan
- Laundry: Washer Hookup, Electric Dryer Hookup, Laundry in Utility Room
Features
- Decorative/Designer Lighting Fixtures, High Speed Internet, Kitchen Island, Pantry, Smart Home, Cable TV, Wired for Data, Walk-In Closet(s)
- Flooring: Carpet, Ceramic Tile, Vinyl
- Has basement: No
- Has fireplace: No
Interior area
- Total interior livable area: 2,850 sqft
Video & virtual tour
Property
Parking
- Total spaces: 2
- Parking features: Door-Single, Garage Faces Front, Garage, Garage Door Opener, Side By Side
- Garage spaces: 2
Features
- Levels: Two
- Stories: 2
- Patio & porch: Covered
- Exterior features: Lighting, Rain Gutters
- Pool features: None, Community
- Fencing: Wood
Lot
- Size: 5,662.8 Square Feet
- Dimensions: 40 x 125
- Features: Subdivision
Details
- Parcel number: 3737 American Paint
- Special conditions: Builder Owned
Construction
Type & style
- Home type: SingleFamily
- Architectural style: Traditional,Detached
- Property subtype: Single Family Residence
Materials
- Brick
- Foundation: Slab
- Roof: Composition
Condition
- New construction: Yes
- Year built: 2025
Details
- Builder name: Highland Homes
Utilities & green energy
- Utilities for property: Natural Gas Available, Separate Meters, Underground Utilities, Water Available, Cable Available
Green energy
- Energy efficient items: Construction, Doors, Lighting, Rain/Freeze Sensors, Thermostat, Windows
- Indoor air quality: Ventilation
- Water conservation: Efficient Hot Water Distribution, Low-Flow Fixtures
Community & HOA
Community
- Features: Clubhouse, Fitness Center, Fishing, Playground, Park, Pool, Trails/Paths, Community Mailbox, Curbs, Sidewalks
- Security: Carbon Monoxide Detector(s), Smoke Detector(s)
- Subdivision: Sandbrock Ranch: 45ft. lots
HOA
- Has HOA: Yes
- Services included: All Facilities, Association Management, Maintenance Grounds
- HOA fee: $243 quarterly
- HOA name: CCMC
- HOA phone: 469-246-3500
Location
- Region: Aubrey
Financial & listing details
- Price per square foot: $205/sqft
- Date on market: 4/25/2025
About the community
PlaygroundPark
Sandbrock Ranch is a thoughtfully designed master-planned community offering everything you need and more! Beautifully landscaped paths connect to a variety of top-tier amenities. Play with your pets in the spacious dog park, get active in the fully equipped fitness center, and relax in the Olympic-sized pool and splash pad! The community playground, featuring a giant treehouse, promises endless fun for the kids. With weekly events and on-site elementary school, this neighborhood is truly a vibrant place to live, not just a place to call home.
4.99 Fixed Rate Mortgage Limited Time Savings!
Save with Highland HomeLoans! 4.99% fixed rate rate promo. 5.034% APR. See Sales Counselor for complete details.Source: Highland Homes

