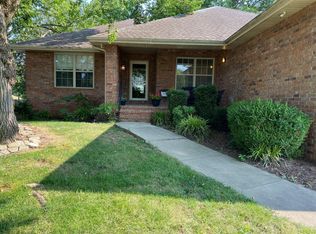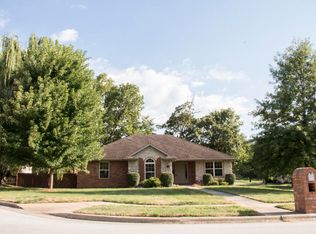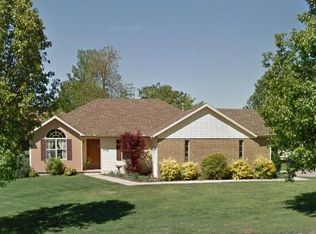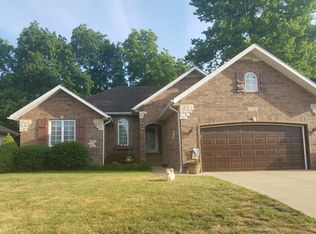Closed
Price Unknown
3736 W Wilderness Street, Springfield, MO 65807
6beds
2,673sqft
Single Family Residence
Built in 2002
10,018.8 Square Feet Lot
$370,800 Zestimate®
$--/sqft
$2,625 Estimated rent
Home value
$370,800
$352,000 - $389,000
$2,625/mo
Zestimate® history
Loading...
Owner options
Explore your selling options
What's special
Wonderful 6 bed/3 bath walk-out basement home in Timberline Estates! This property sits on a corner lot and offers fresh paint, new flooring, a 16'x32' pool, a firepit area, and more! Inside, discover a living room with gas fireplace and engineered hardwood flooring. The kitchen features an attached dining space with bay window, tile backsplash, bar seating, includes all appliances, and has an adjacent laundry area with cabinet storage! The primary suite has tray ceilings, a jetted tub, and walk-in closet! Completing the main floor is a 2nd bedroom that would make a great office, and a full bathroom. The walk-out basement offers 4 additional bedrooms, a 2nd living area with gas fireplace, and a full bathroom. Outside, enjoy a large deck surrounding the above ground pool, a lower level patio area, and full privacy fenced yard. With easy access to Hwy 60/Republic Rd and in Kickapoo Schools, this home is sure to impress!
Zillow last checked: 8 hours ago
Listing updated: January 22, 2026 at 11:51am
Listed by:
Adam Graddy 417-501-5091,
Keller Williams
Bought with:
Jeanna Holmes, 2016020149
Cantrell Real Estate
Source: SOMOMLS,MLS#: 60256974
Facts & features
Interior
Bedrooms & bathrooms
- Bedrooms: 6
- Bathrooms: 3
- Full bathrooms: 3
Heating
- Forced Air, Central, Fireplace(s), Natural Gas
Cooling
- Attic Fan, Ceiling Fan(s), Central Air
Appliances
- Included: Dishwasher, Gas Water Heater, Free-Standing Electric Oven, Exhaust Fan, Microwave, Refrigerator, Disposal
- Laundry: Main Level, W/D Hookup
Features
- Quartz Counters, Marble Counters, Laminate Counters, Vaulted Ceiling(s), Tray Ceiling(s), Walk-In Closet(s), Walk-in Shower, Sound System, High Speed Internet
- Flooring: Carpet, Engineered Hardwood, Vinyl, Tile
- Doors: Storm Door(s)
- Windows: Blinds, Double Pane Windows
- Basement: Concrete,Sump Pump,Storage Space,Interior Entry,Finished,Bath/Stubbed,Walk-Out Access,Full
- Attic: Partially Floored,Pull Down Stairs
- Has fireplace: Yes
- Fireplace features: Living Room, Blower Fan, Basement, Gas, Tile, Glass Doors
Interior area
- Total structure area: 2,673
- Total interior livable area: 2,673 sqft
- Finished area above ground: 1,383
- Finished area below ground: 1,290
Property
Parking
- Total spaces: 3
- Parking features: Driveway, Garage Faces Front
- Attached garage spaces: 3
- Has uncovered spaces: Yes
Features
- Levels: One
- Stories: 1
- Patio & porch: Patio, Covered, Deck
- Exterior features: Rain Gutters
- Has spa: Yes
- Spa features: Bath
- Fencing: Privacy,Full,Wood
Lot
- Size: 10,018 sqft
- Dimensions: 73 x 137
- Features: Corner Lot, Level, Sloped, Landscaped
Details
- Parcel number: 881808401080
Construction
Type & style
- Home type: SingleFamily
- Architectural style: Traditional
- Property subtype: Single Family Residence
Materials
- Vinyl Siding
- Foundation: Brick/Mortar, Slab
- Roof: Composition
Condition
- Year built: 2002
Utilities & green energy
- Sewer: Public Sewer
- Water: Public
- Utilities for property: Cable Available
Community & neighborhood
Security
- Security features: Smoke Detector(s)
Location
- Region: Springfield
- Subdivision: Timberline Est
HOA & financial
HOA
- HOA fee: $100 annually
- Services included: Common Area Maintenance
Other
Other facts
- Listing terms: Cash,VA Loan,FHA,Conventional
- Road surface type: Asphalt, Concrete
Price history
| Date | Event | Price |
|---|---|---|
| 1/17/2024 | Sold | -- |
Source: | ||
| 12/9/2023 | Pending sale | $350,000$131/sqft |
Source: | ||
| 11/22/2023 | Listed for sale | $350,000$131/sqft |
Source: | ||
Public tax history
| Year | Property taxes | Tax assessment |
|---|---|---|
| 2025 | $3,000 +5.8% | $58,220 +13.7% |
| 2024 | $2,835 +0.5% | $51,190 |
| 2023 | $2,820 +33% | $51,190 +29.8% |
Find assessor info on the county website
Neighborhood: 65807
Nearby schools
GreatSchools rating
- 6/10Jeffries Elementary SchoolGrades: PK-5Distance: 1.2 mi
- 8/10Carver Middle SchoolGrades: 6-8Distance: 1.4 mi
- 8/10Kickapoo High SchoolGrades: 9-12Distance: 3.7 mi
Schools provided by the listing agent
- Elementary: SGF-Jeffries
- Middle: SGF-Carver
- High: SGF-Kickapoo
Source: SOMOMLS. This data may not be complete. We recommend contacting the local school district to confirm school assignments for this home.



