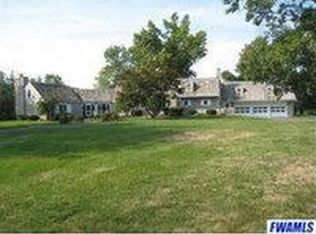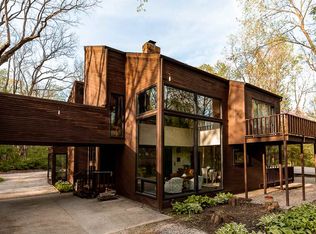If you have ever dreamed about living on 12+ gorgeous acres in Southwest Allen County, this home is for you. With over 6,000 square feet of living space, this Chris Stauffer-built home is ideally located near shopping, schools, restaurants, parks, and minutes away from the walking trails. The minute you drive through your private gate and up the winding driveway, you are greeted by this all brick estate. The four-car garage gives you all the space you need, including a circle driveway for easy access for visitors. Step inside, and your eyes are quickly drawn to the large windows that allow you to look at the beautiful land and trees surrounding you. The living room with built-ins and fireplace is an entertainer's dream. The large and bright kitchen allows for plenty of storage and gives you all the space you need, including an eat-in kitchen area and a large walk-in pantry. Also, on the main floor of this sprawling ranch with a walk-out basement, you will find a guest bath, a large sunroom, an en suite bedroom (currently used as an office), and a sizeable primary bedroom with a soaking tub, walk-in shower, two separate closets and plenty of countertop space and storage. Downstairs you are greeted with another kitchen, family room, and two more bedrooms. This home has a whole house generator, a large in-ground pool, and several decks for your outdoor pleasure.
This property is off market, which means it's not currently listed for sale or rent on Zillow. This may be different from what's available on other websites or public sources.

