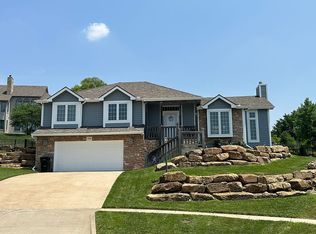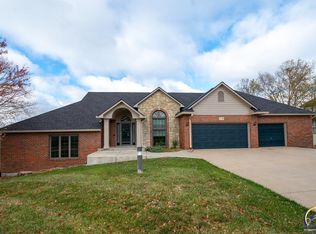Sold on 08/25/23
Price Unknown
3736 SW Timber Ridge Ct, Topeka, KS 66610
5beds
2,300sqft
Single Family Residence, Residential
Built in 2005
12,656 Acres Lot
$345,100 Zestimate®
$--/sqft
$2,371 Estimated rent
Home value
$345,100
$328,000 - $362,000
$2,371/mo
Zestimate® history
Loading...
Owner options
Explore your selling options
What's special
This property is a well-maintained split-style house located in a cul-de-sac within a quiet and attractive neighborhood. It boasts five bedrooms and three bathrooms, providing ample space for a family or individuals who need extra rooms for guests, a home office, or hobbies. One of the highlights of this property is its high ceilings, which can create a spacious and open feeling in the living areas. The home's previous owners have taken great care of it, ensuring that it is extremely clean and well-cared for, making it move-in ready for the new occupants. For those chilly winter nights, residents can enjoy the warmth and ambiance of a fireplace, providing a cozy setting to relax and unwind. Additionally, the property offers an awesome deck, providing a fantastic space for outdoor activities, entertaining guests, or simply enjoying some fresh air. The generous amount of space both inside and outside the house allows for versatile use and ample room for family gatherings or social events. Overall, this property appears to be a perfect combination of comfortable living spaces, thoughtful design, and a serene neighborhood setting, making it an excellent option for potential buyers.
Zillow last checked: 8 hours ago
Listing updated: August 26, 2023 at 12:26pm
Listed by:
Terry Mack 816-337-2533,
KW Kansas City North
Bought with:
Terry Mack, 00245179
KW Kansas City North
Source: Sunflower AOR,MLS#: 230114
Facts & features
Interior
Bedrooms & bathrooms
- Bedrooms: 5
- Bathrooms: 3
- Full bathrooms: 3
Primary bedroom
- Level: Upper
- Area: 176
- Dimensions: 16x11
Bedroom 2
- Level: Upper
- Area: 120
- Dimensions: 12x10
Bedroom 3
- Level: Upper
- Area: 110
- Dimensions: 11x10
Bedroom 4
- Level: Lower
- Area: 143
- Dimensions: 11x13
Other
- Level: Basement
- Area: 120
- Dimensions: 12x10
Laundry
- Level: Lower
Appliances
- Laundry: Lower Level
Features
- Basement: Concrete
- Number of fireplaces: 1
- Fireplace features: One
Interior area
- Total structure area: 2,300
- Total interior livable area: 2,300 sqft
- Finished area above ground: 2,000
- Finished area below ground: 300
Property
Parking
- Parking features: Attached
- Has attached garage: Yes
Features
- Levels: Multi/Split
Lot
- Size: 12,656 Acres
- Features: Cul-De-Sac
Details
- Parcel number: R61977
- Special conditions: Standard,Not Arm's Length Sale
Construction
Type & style
- Home type: SingleFamily
- Property subtype: Single Family Residence, Residential
Materials
- Roof: Composition
Condition
- Year built: 2005
Community & neighborhood
Location
- Region: Topeka
- Subdivision: Summerfield
HOA & financial
HOA
- Has HOA: Yes
- HOA fee: $286 annually
- Services included: Other
- Association name: Summerfield Homeowners Association
Price history
| Date | Event | Price |
|---|---|---|
| 8/25/2023 | Sold | -- |
Source: | ||
| 7/28/2023 | Pending sale | $325,000$141/sqft |
Source: | ||
| 7/21/2023 | Listed for sale | $325,000+35.5%$141/sqft |
Source: | ||
| 2/20/2020 | Sold | -- |
Source: Agent Provided | ||
| 1/24/2020 | Pending sale | $239,900$104/sqft |
Source: Keller Williams One Legacy Partners #211106 | ||
Public tax history
| Year | Property taxes | Tax assessment |
|---|---|---|
| 2025 | -- | $38,077 |
| 2024 | $5,992 +14.9% | $38,077 +14.9% |
| 2023 | $5,213 +8.7% | $33,147 +11% |
Find assessor info on the county website
Neighborhood: Clarion Woods
Nearby schools
GreatSchools rating
- 8/10Jay Shideler Elementary SchoolGrades: K-6Distance: 1.8 mi
- 6/10Washburn Rural Middle SchoolGrades: 7-8Distance: 2.8 mi
- 8/10Washburn Rural High SchoolGrades: 9-12Distance: 2.9 mi
Schools provided by the listing agent
- Elementary: Jay Shideler Elementary School/USD 437
- Middle: Washburn Rural Middle School/USD 437
- High: Washburn Rural High School/USD 437
Source: Sunflower AOR. This data may not be complete. We recommend contacting the local school district to confirm school assignments for this home.

