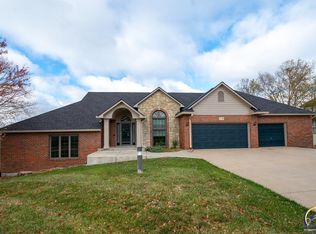Sold on 08/02/24
Price Unknown
3736 SW Cobblestone Pl, Topeka, KS 66610
5beds
4,718sqft
Single Family Residence, Residential
Built in 1989
14,300 Acres Lot
$572,200 Zestimate®
$--/sqft
$4,656 Estimated rent
Home value
$572,200
$532,000 - $618,000
$4,656/mo
Zestimate® history
Loading...
Owner options
Explore your selling options
What's special
As far as the eyes can see is your view from this amazing home which holds a high standard of excellence and pride of ownership! Not only are the views breath taking so is the home! At first glance walking in you will see a living area with floor to ceiling windows, newer natural oak hardwood floors with a perfect satin finish, an amazing see through fire place separating liv rm/kitchen, perfect color choices throughout, and tall ceiliings. Step into a kitchen where the view of Topeka is spectacular and the space is perfect for cooking, entertainment, as well as great gatherings. A second room on the main floor is perfect for a nursery or office. The primary bedroom is located on the main floor and features french doors leading to the backyard deck, a cozy gas fireplace, large walk-in closet, and a oversized tiled walk in shower. All bedrooms upstairs include bathroom access as well as a second primary suite with full bath. The walk out bsmt features a custom bar, see through fireplace, pool table, bedroom, full bath, and super nice back patio. Other additions to the home are a Grundfos commercial/residential water pressure booster pump, washer/dryer main floor, 50 year steal roof, new hotwater heater, dual zone heat/air, Electronic Life Security system, irrigation system, new Nutone intercom/radio system throughout the home, wood shutter blinds, bricked front entryway, and an amazing array of landscaping flowers. Don't miss out on this amazing property!
Zillow last checked: 8 hours ago
Listing updated: August 02, 2024 at 10:13am
Listed by:
Wade Wostal 785-554-4711,
Better Homes and Gardens Real
Bought with:
John Carden, SP00243734
TopCity Realty, LLC
Source: Sunflower AOR,MLS#: 232782
Facts & features
Interior
Bedrooms & bathrooms
- Bedrooms: 5
- Bathrooms: 5
- Full bathrooms: 4
- 1/2 bathrooms: 1
Primary bedroom
- Level: Main
- Area: 273.9
- Dimensions: 16.6x16.5
Bedroom 2
- Level: Upper
- Area: 167.64
- Dimensions: 13.2x12.7
Bedroom 3
- Level: Upper
- Area: 154
- Dimensions: 14x11
Bedroom 4
- Level: Upper
- Area: 154
- Dimensions: 14x11
Bedroom 6
- Level: Main
- Dimensions: 11x11 (office)
Other
- Level: Basement
- Area: 195
- Dimensions: 15x13
Dining room
- Level: Main
- Area: 146.16
- Dimensions: 12.6x11.6
Family room
- Level: Basement
- Area: 275
- Dimensions: 25x11
Kitchen
- Level: Main
- Area: 377
- Dimensions: 29x13
Laundry
- Level: Main
- Area: 64
- Dimensions: 8x8
Living room
- Level: Main
- Area: 360
- Dimensions: 24x15
Recreation room
- Level: Basement
- Area: 159.5
- Dimensions: 14.5x11
Heating
- Natural Gas
Cooling
- Central Air
Appliances
- Included: Electric Range, Electric Cooktop, Dishwasher, Refrigerator
- Laundry: Main Level, Separate Room
Features
- Sheetrock, High Ceilings, Coffered Ceiling(s)
- Flooring: Hardwood, Vinyl, Ceramic Tile, Carpet
- Doors: Storm Door(s)
- Windows: Insulated Windows
- Basement: Concrete,Full,Partially Finished,Walk-Out Access,9'+ Walls,Daylight
- Number of fireplaces: 3
- Fireplace features: Three, Gas, Gas Starter, See Through, Family Room, Master Bedroom, Living Room, Basement
Interior area
- Total structure area: 4,718
- Total interior livable area: 4,718 sqft
- Finished area above ground: 3,128
- Finished area below ground: 1,590
Property
Parking
- Parking features: Attached
- Has attached garage: Yes
Features
- Patio & porch: Covered, Deck
Lot
- Size: 14,300 Acres
- Dimensions: 100 x 143
- Features: Sprinklers In Front, Cul-De-Sac, Sidewalk
Details
- Parcel number: R62002
- Special conditions: Standard,Arm's Length
- Other equipment: Intercom
Construction
Type & style
- Home type: SingleFamily
- Property subtype: Single Family Residence, Residential
Materials
- Frame, Other
- Roof: Metal
Condition
- Year built: 1989
Utilities & green energy
- Water: Public
Community & neighborhood
Security
- Security features: Security System
Location
- Region: Topeka
- Subdivision: Summerfield
HOA & financial
HOA
- Has HOA: Yes
- HOA fee: $295 annually
- Services included: Snow Removal, Feature Maint (pond etc.)
- Association name: (Self managed) summerfieldtopeka@gmail.com
Price history
| Date | Event | Price |
|---|---|---|
| 8/2/2024 | Sold | -- |
Source: | ||
| 7/3/2024 | Pending sale | $595,000$126/sqft |
Source: | ||
| 6/24/2024 | Price change | $595,000-4%$126/sqft |
Source: | ||
| 6/5/2024 | Price change | $619,900-1.6%$131/sqft |
Source: | ||
| 5/20/2024 | Price change | $629,900-2%$134/sqft |
Source: | ||
Public tax history
| Year | Property taxes | Tax assessment |
|---|---|---|
| 2025 | -- | $66,045 +6.9% |
| 2024 | $9,831 +4.4% | $61,787 +4% |
| 2023 | $9,421 +8.7% | $59,412 +11% |
Find assessor info on the county website
Neighborhood: Clarion Woods
Nearby schools
GreatSchools rating
- 8/10Jay Shideler Elementary SchoolGrades: K-6Distance: 1.8 mi
- 6/10Washburn Rural Middle SchoolGrades: 7-8Distance: 2.8 mi
- 8/10Washburn Rural High SchoolGrades: 9-12Distance: 2.9 mi
Schools provided by the listing agent
- Elementary: Jay Shideler Elementary School/USD 437
- Middle: Washburn Rural Middle School/USD 437
- High: Washburn Rural High School/USD 437
Source: Sunflower AOR. This data may not be complete. We recommend contacting the local school district to confirm school assignments for this home.

