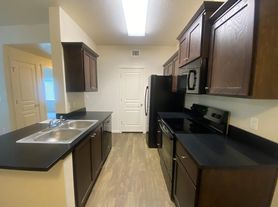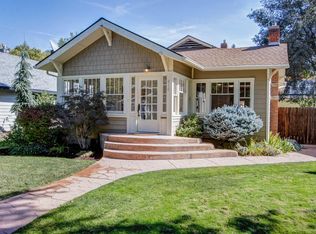Step into this beautifully updated midcentury home perched on Boise's West Bench. With 5 bedrooms, 3 full baths, and nearly 3,780 sq ft of living space, this home marries timeless charm with modern upgrades. Vaulted ceilings and expansive floor-to-ceiling windows frame sweeping views of downtown Boise and the foothills. The main level features a luxurious primary suite, an open-concept great room, and a chef's kitchen complete with granite counters, pantry, and stainless steel appliances. Downstairs, enjoy a versatile bonus room with a kitchenette, two additional bedrooms, and a full bath perfect for guests, multigenerational living, or an income suite. Outdoors, a fully fenced yard, landscaped gardens, and a Rachiocontrolled sprinkler system make upkeep effortless. The property also includes a three-car garage with workshop space and a covered horseshoe drive for easy access. Located just minutes from parks, schools, and downtown, this home delivers both privacy and convenience.
House for rent
$5,995/mo
3736 N Mountain View Dr, Boise, ID 83704
5beds
3,780sqft
Price may not include required fees and charges.
Single family residence
Available now
No pets
-- A/C
In unit laundry
-- Parking
-- Heating
What's special
Landscaped gardensVersatile bonus roomExpansive floor-to-ceiling windowsStainless steel appliancesOpen-concept great roomFully fenced yardVaulted ceilings
- 6 days |
- -- |
- -- |
Travel times
Looking to buy when your lease ends?
Get a special Zillow offer on an account designed to grow your down payment. Save faster with up to a 6% match & an industry leading APY.
Offer exclusive to Foyer+; Terms apply. Details on landing page.
Facts & features
Interior
Bedrooms & bathrooms
- Bedrooms: 5
- Bathrooms: 3
- Full bathrooms: 3
Appliances
- Included: Dishwasher, Dryer, Microwave, Refrigerator, Washer
- Laundry: In Unit
Interior area
- Total interior livable area: 3,780 sqft
Property
Parking
- Details: Contact manager
Features
- Exterior features: Stove/Range
Details
- Parcel number: R5854000370
Construction
Type & style
- Home type: SingleFamily
- Property subtype: Single Family Residence
Community & HOA
Location
- Region: Boise
Financial & listing details
- Lease term: Contact For Details
Price history
| Date | Event | Price |
|---|---|---|
| 10/11/2025 | Listed for rent | $5,995$2/sqft |
Source: Zillow Rentals | ||
| 10/9/2025 | Sold | -- |
Source: | ||
| 9/4/2025 | Pending sale | $1,225,000$324/sqft |
Source: | ||
| 8/26/2025 | Listed for sale | $1,225,000+6.5%$324/sqft |
Source: | ||
| 6/19/2025 | Sold | -- |
Source: | ||

