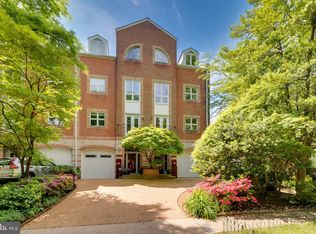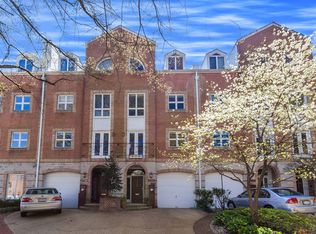Sold for $1,450,000 on 06/06/25
$1,450,000
3736 Military Rd NW, Washington, DC 20015
6beds
2,851sqft
Single Family Residence
Built in 1925
4,836 Square Feet Lot
$1,439,900 Zestimate®
$509/sqft
$5,398 Estimated rent
Home value
$1,439,900
$1.35M - $1.53M
$5,398/mo
Zestimate® history
Loading...
Owner options
Explore your selling options
What's special
Open Sunday 5/4 1-4. Welcome to 3736 Military Road, NW, an elegant, unusual colonial with beautifully preserved historic details and exceptional room proportions. Celebrating its 100th birthday this year, this stately home features six bedrooms, three bathrooms, a powder room and an office (or 7th bedroom). It offers a free-standing two car garage on a beautiful lot. The first time on the market in over 40 years, this home in the heart of Chevy Chase is a short stroll to the Friendship Heights metro and the terrific restaurants on Connecticut Avenue. The expansive, light-filled first floor showcases newly refinished original oak hardwood floors, soaring ceilings and fresh paint. Entering through a gracious foyer with a coat closet, there is a stately formal living room anchored by a fireplace. The walls showcase beautiful plaster moldings and an oversized window. Two sets of French doors lead to a lovely covered patio. Across the foyer, the formal dining room accommodates large dinner parties and is adorned with more plaster moldings and a chair rail. A short passageway with original cabinetry leads to the kitchen. Highlights of the kitchen include granite counters, 42 inch cabinets, stainless steel appliances and a pantry/ mudroom with a door to the backyard. From the kitchen, enter a lovely bonus room that could be used as an informal dining room, an office or a family room. It has an ensuite powder room. The sunny second floor also offers newly refinished original oak hardwood floors, fresh paint and four nicely sized bedrooms. The master bedroom has two closets and an ensuite, updated bathroom. There is a hall closet and another updated bathroom for the other three bedrooms. The upper level serves up two additional bedrooms and an office as well as a full bath. There is an unfinished basement with a finished room in the lower level. After decades off the market, this is the opportunity to own a home of distinction, built with quality materials and elegant architectural design. It is cited serenely in sought after Chevy Chase with its vibrant shops and parks. This Grand Dame home is the perfect trifecta of location, historic charm, and updates for the very best of sophisticated urban living!
Zillow last checked: 8 hours ago
Listing updated: June 06, 2025 at 09:02am
Listed by:
Lee Murphy 202-277-7477,
Washington Fine Properties, LLC
Bought with:
Shannon Zhao, 656735
Signature Home Realty LLC
Source: Bright MLS,MLS#: DCDC2198772
Facts & features
Interior
Bedrooms & bathrooms
- Bedrooms: 6
- Bathrooms: 4
- Full bathrooms: 3
- 1/2 bathrooms: 1
- Main level bathrooms: 1
Basement
- Area: 782
Heating
- Hot Water, Natural Gas
Cooling
- Central Air, Wall Unit(s), Electric
Appliances
- Included: Gas Water Heater
Features
- Flooring: Vinyl, Hardwood
- Basement: Connecting Stairway,Exterior Entry,Partially Finished
- Number of fireplaces: 1
Interior area
- Total structure area: 3,633
- Total interior livable area: 2,851 sqft
- Finished area above ground: 2,851
- Finished area below ground: 0
Property
Parking
- Total spaces: 2
- Parking features: Garage Door Opener, Garage Faces Rear, Detached
- Garage spaces: 2
Accessibility
- Accessibility features: None
Features
- Levels: Four
- Stories: 4
- Pool features: None
Lot
- Size: 4,836 sqft
- Features: Urban Land-Sassafras-Chillum
Details
- Additional structures: Above Grade, Below Grade
- Parcel number: 1872//0825
- Zoning: LOOK UP
- Special conditions: Standard
Construction
Type & style
- Home type: SingleFamily
- Architectural style: Colonial
- Property subtype: Single Family Residence
Materials
- Brick
- Foundation: Slab, Other
Condition
- New construction: No
- Year built: 1925
Utilities & green energy
- Sewer: Public Sewer
- Water: Public
Community & neighborhood
Location
- Region: Washington
- Subdivision: Chevy Chase
Other
Other facts
- Listing agreement: Exclusive Right To Sell
- Ownership: Fee Simple
Price history
| Date | Event | Price |
|---|---|---|
| 6/6/2025 | Sold | $1,450,000+3.6%$509/sqft |
Source: | ||
| 5/9/2025 | Pending sale | $1,400,000$491/sqft |
Source: | ||
| 5/2/2025 | Listed for sale | $1,400,000$491/sqft |
Source: | ||
Public tax history
| Year | Property taxes | Tax assessment |
|---|---|---|
| 2026 | $5,007 +1.8% | $1,384,600 +2.9% |
| 2025 | $4,921 +1.7% | $1,345,110 +6.3% |
| 2024 | $4,837 +1.5% | $1,265,650 +5.5% |
Find assessor info on the county website
Neighborhood: Chevy Chase
Nearby schools
GreatSchools rating
- 10/10Murch Elementary SchoolGrades: PK-5Distance: 0.6 mi
- 9/10Deal Middle SchoolGrades: 6-8Distance: 0.6 mi
- 7/10Jackson-Reed High SchoolGrades: 9-12Distance: 0.8 mi
Schools provided by the listing agent
- District: District Of Columbia Public Schools
Source: Bright MLS. This data may not be complete. We recommend contacting the local school district to confirm school assignments for this home.

Get pre-qualified for a loan
At Zillow Home Loans, we can pre-qualify you in as little as 5 minutes with no impact to your credit score.An equal housing lender. NMLS #10287.
Sell for more on Zillow
Get a free Zillow Showcase℠ listing and you could sell for .
$1,439,900
2% more+ $28,798
With Zillow Showcase(estimated)
$1,468,698
