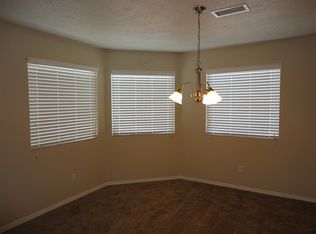Offering an open floor plan, this beautiful 2 bedroom, 2 bath home is bound to be a hot ticket item. Perfect for anyone looking for a cozy, low maintenance, affordable home. Located near Camino de Los Montoyas Park, this house is perfect for young families and has access to plenty of outdoor space for extracurricular activities. The backyard is suited for evening fires, grilling, and spring and summer gardening. With upgraded flooring, a large master bedroom, refrigerated air, a freshly painted garage, and an updated front bathroom this house is sure to sell quickly!
This property is off market, which means it's not currently listed for sale or rent on Zillow. This may be different from what's available on other websites or public sources.
