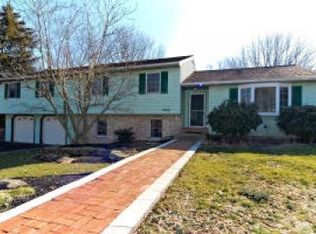If you are looking for lots of space , this home is for you! Featuring almost 3,000 square feet of living space, 4 bedrooms, 2 baths, an oversized 2-car garage, and an extra large yard. On the upper level, youll find a lovely bright sunroom, a large living room, and a dining room that opens to the nicely appointed kitchen with newer stainless steel appliances. The humongous primary suite has a large walk-in closet with a built-in organization systema Jack and Jill bathroom with a walk-in tub and shower. The walk-out lower level shines with natural light, and the family room is perfect for relaxation with a convenient remote-controlled gas fireplace and built-ins. Walk-out to the XXL sized deck and invite all of your friends for a memorable bbq. Need more space? Enjoy the flexible bonus room, which can be used for a game room, office, or 5th bedroom. The two-car garage is oversized as well, with a separate work room. You will surely enjoy utility savings with the newer central heat-pump furnace, air conditioning, and a newer water heater. Oil fuel is primarily used for backup heat for extra cold nights.
This property is off market, which means it's not currently listed for sale or rent on Zillow. This may be different from what's available on other websites or public sources.
