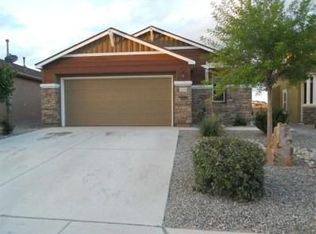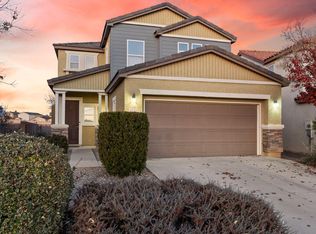Sold
Price Unknown
3736 Clear Creek Rd NE, Rio Rancho, NM 87144
4beds
1,477sqft
Single Family Residence
Built in 2008
4,791.6 Square Feet Lot
$321,300 Zestimate®
$--/sqft
$2,076 Estimated rent
Home value
$321,300
$289,000 - $357,000
$2,076/mo
Zestimate® history
Loading...
Owner options
Explore your selling options
What's special
Nicely Updated Single Story with Refrigerated Air paid for by PV Solar, Views, & Backs to Open Space! This Home Totally Rocks the $220+/sq ft Comps, especially with PV Solar Included! Sweet, Open Floor Plan with 3 Bedrooms plus a Study or 4 Beds with an Easy Conversion. Recent Remodel with New Kitchen & Baths, Granite/ Quartz Counters, Dishwasher, Washer & Dryer, & Vinyl Wood Flooring. Step outside to a Freshly Landscaped, Easy Care Back Yard with Spacious Patio & Panoramic Views of Mountains & Expansive New Mexico Skies! Home Includes 5.76 kW PV Solar System installed Oct 2023 with Transferable Warranties. HOA covers Front Landscaping Maintenance. Community has Five Parks & Lots of Sidewalks & Trails! An Elementary School is conveniently A Mile Away. All Appliances Convey. Come Get It!
Zillow last checked: 8 hours ago
Listing updated: July 15, 2025 at 10:36am
Listed by:
Gary Shaw 505-506-9941,
RE/MAX SELECT
Bought with:
Deborah Lynn Davidson
Realty One of New Mexico
Source: SWMLS,MLS#: 1067746
Facts & features
Interior
Bedrooms & bathrooms
- Bedrooms: 4
- Bathrooms: 2
- Full bathrooms: 1
- 3/4 bathrooms: 1
Primary bedroom
- Level: Main
- Area: 177.8
- Dimensions: 14 x 12.7
Bedroom 2
- Level: Main
- Area: 133.1
- Dimensions: 12.1 x 11
Bedroom 3
- Level: Main
- Area: 96
- Dimensions: 10 x 9.6
Kitchen
- Level: Main
- Area: 91
- Dimensions: 10 x 9.1
Living room
- Level: Main
- Area: 228
- Dimensions: 15.2 x 15
Office
- Level: Main
- Area: 125.35
- Dimensions: 11.5 x 10.9
Heating
- Central, Forced Air, Natural Gas
Cooling
- Refrigerated
Appliances
- Included: Dryer, Dishwasher, Disposal, Microwave, Refrigerator, Self Cleaning Oven, Washer
- Laundry: Washer Hookup, Electric Dryer Hookup, Gas Dryer Hookup
Features
- Attic, Ceiling Fan(s), Family/Dining Room, High Speed Internet, Home Office, Kitchen Island, Living/Dining Room, Main Level Primary, Pantry, Shower Only, Separate Shower, Walk-In Closet(s)
- Flooring: Carpet, Vinyl
- Windows: Double Pane Windows, Insulated Windows, Sliding, Vinyl
- Has basement: No
- Number of fireplaces: 1
- Fireplace features: Glass Doors, Gas Log
Interior area
- Total structure area: 1,477
- Total interior livable area: 1,477 sqft
Property
Parking
- Total spaces: 2
- Parking features: Attached, Finished Garage, Garage, Garage Door Opener
- Attached garage spaces: 2
Accessibility
- Accessibility features: None
Features
- Levels: One
- Stories: 1
- Patio & porch: Open, Patio
- Exterior features: Private Yard
- Fencing: Wall
- Has view: Yes
Lot
- Size: 4,791 sqft
- Features: Landscaped, Planned Unit Development, Sprinklers Partial, Views
Details
- Parcel number: 1010074346016
- Zoning description: R-1
Construction
Type & style
- Home type: SingleFamily
- Architectural style: Bungalow,Contemporary
- Property subtype: Single Family Residence
Materials
- Frame, Stucco
- Roof: Pitched,Shingle
Condition
- Resale
- New construction: No
- Year built: 2008
Details
- Builder name: Dr Horton
Utilities & green energy
- Electric: Net Meter
- Sewer: Public Sewer
- Water: Public
- Utilities for property: Cable Connected, Electricity Connected, Natural Gas Connected, Phone Available, Sewer Connected, Water Connected
Green energy
- Energy generation: Solar
Community & neighborhood
Security
- Security features: Security System, Smoke Detector(s)
Location
- Region: Rio Rancho
- Subdivision: Northern Meadows
HOA & financial
HOA
- Has HOA: Yes
- HOA fee: $43 monthly
- Services included: Common Areas, Maintenance Grounds
- Association name: Northern Meadows
Other
Other facts
- Listing terms: Cash,Conventional,FHA,VA Loan
- Road surface type: Asphalt, Paved
Price history
| Date | Event | Price |
|---|---|---|
| 9/5/2024 | Sold | -- |
Source: | ||
| 8/2/2024 | Pending sale | $325,000$220/sqft |
Source: | ||
| 7/28/2024 | Price change | $325,000-2.3%$220/sqft |
Source: | ||
| 4/28/2024 | Price change | $332,500-0.7%$225/sqft |
Source: | ||
| 2/25/2024 | Listed for sale | $335,000+6.3%$227/sqft |
Source: | ||
Public tax history
| Year | Property taxes | Tax assessment |
|---|---|---|
| 2025 | -- | $98,085 +3.9% |
| 2024 | $3,402 +84.2% | $94,393 +84.9% |
| 2023 | $1,847 +1.9% | $51,063 +3% |
Find assessor info on the county website
Neighborhood: Northern Meadows
Nearby schools
GreatSchools rating
- 4/10Cielo Azul Elementary SchoolGrades: K-5Distance: 0.6 mi
- 7/10Rio Rancho Middle SchoolGrades: 6-8Distance: 4.2 mi
- 7/10V Sue Cleveland High SchoolGrades: 9-12Distance: 4.1 mi
Schools provided by the listing agent
- Elementary: Cielo Azul
- Middle: Rio Rancho
- High: V. Sue Cleveland
Source: SWMLS. This data may not be complete. We recommend contacting the local school district to confirm school assignments for this home.
Get a cash offer in 3 minutes
Find out how much your home could sell for in as little as 3 minutes with a no-obligation cash offer.
Estimated market value$321,300
Get a cash offer in 3 minutes
Find out how much your home could sell for in as little as 3 minutes with a no-obligation cash offer.
Estimated market value
$321,300

