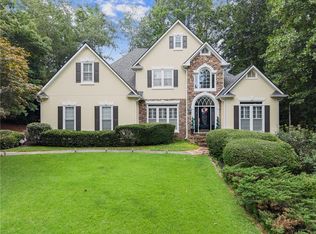Gorgeous 4/3 Ranch on Full Finished Basement in North Hall School System. Conveniently located Minutes from Downtown Gainesville in Timber Walk Subdivision. Beautiful Hardwoods throughout the Main Level, Granite Countertops in the Kitchen with a Breakfast bar. HUGE entertainment room with extra Bedroom and Full Bath downstairs. TONS OF STORAGE! Looking for a interior workshop! This home has the perfect space for it! Come see it today!
This property is off market, which means it's not currently listed for sale or rent on Zillow. This may be different from what's available on other websites or public sources.
