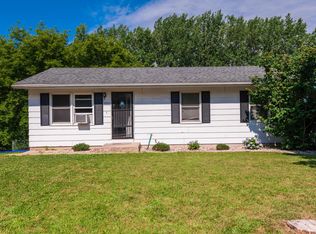Closed
$314,000
3735 Willow Heights Dr SW, Rochester, MN 55902
4beds
1,920sqft
Single Family Residence
Built in 1977
7,840.8 Square Feet Lot
$322,600 Zestimate®
$164/sqft
$2,158 Estimated rent
Home value
$322,600
$306,000 - $339,000
$2,158/mo
Zestimate® history
Loading...
Owner options
Explore your selling options
What's special
Can you imagine? Ending your day with breathtaking sunsets listening to frogs serenade you with their songs, while the fireflies dance through the air? Come FALL for the magic & tranquility of this 4 bedroom, 2 bath walkout ranch that has been beautifully updated throughout. Floor plan offers 3 bedrooms upstairs, lower level primary bedroom showcasing an oversized walk-in closet complete with well appointed cabinetry. Roomy updated bathrooms. Wet bar ready to entertain or have quick access while watching the big game! Windows recently replaced to soak in the enchanting views leaving you grateful to call this place home. An outdoor space to dream about, lush landscape, prestressed garage ready for your hobby to come alive. Fenced in yard. Two sprawling decks to relax, entertain or gaze at the abundant wildlife. Conveniently nestled close to many amenities & a short drive to both Mayo Campus’s . Fall is proof change is Beautiful, come let this Gem of a home bring beauty into your life!
Zillow last checked: 8 hours ago
Listing updated: May 06, 2025 at 04:04am
Listed by:
Aaron Jones 507-254-6265,
Coldwell Banker Realty
Bought with:
Mike Wilson
Keller Williams Premier Realty
Source: NorthstarMLS as distributed by MLS GRID,MLS#: 6435949
Facts & features
Interior
Bedrooms & bathrooms
- Bedrooms: 4
- Bathrooms: 2
- Full bathrooms: 1
- 3/4 bathrooms: 1
Bedroom 1
- Level: Main
- Area: 81 Square Feet
- Dimensions: 9 x 9
Bedroom 2
- Level: Main
- Area: 110 Square Feet
- Dimensions: 10 x 11
Bedroom 3
- Level: Main
- Area: 81 Square Feet
- Dimensions: 9 x 9
Bedroom 4
- Level: Lower
- Area: 140 Square Feet
- Dimensions: 10 x 14
Bathroom
- Level: Main
- Area: 50 Square Feet
- Dimensions: 5 x 10
Bathroom
- Level: Lower
- Area: 80 Square Feet
- Dimensions: 8 x 10
Dining room
- Level: Main
- Area: 80 Square Feet
- Dimensions: 8 x 10
Family room
- Level: Lower
Garage
- Level: Lower
- Area: 408 Square Feet
- Dimensions: 17 x 24
Kitchen
- Level: Main
- Area: 90 Square Feet
- Dimensions: 9 x 10
Laundry
- Level: Lower
Living room
- Level: Main
- Area: 192 Square Feet
- Dimensions: 12 x 16
Utility room
- Level: Lower
Heating
- Forced Air
Cooling
- Central Air
Appliances
- Included: Dishwasher, Disposal, Dryer, Range, Refrigerator, Washer
Features
- Basement: Block,Finished,Full,Storage Space,Walk-Out Access
- Has fireplace: No
Interior area
- Total structure area: 1,920
- Total interior livable area: 1,920 sqft
- Finished area above ground: 960
- Finished area below ground: 960
Property
Parking
- Total spaces: 2
- Parking features: Attached, Concrete, Garage Door Opener, Storage
- Attached garage spaces: 2
- Has uncovered spaces: Yes
- Details: Garage Dimensions (17 x 24), Garage Door Height (7), Garage Door Width (8)
Accessibility
- Accessibility features: Partially Wheelchair
Features
- Levels: One
- Stories: 1
- Patio & porch: Deck
- Pool features: None
- Fencing: Chain Link
Lot
- Size: 7,840 sqft
- Dimensions: 70 x 110
- Features: Wooded
Details
- Foundation area: 1368
- Parcel number: 642334024918
- Zoning description: Residential-Single Family
Construction
Type & style
- Home type: SingleFamily
- Property subtype: Single Family Residence
Materials
- Wood Siding, Frame
- Roof: Asphalt
Condition
- Age of Property: 48
- New construction: No
- Year built: 1977
Utilities & green energy
- Electric: Circuit Breakers, Power Company: Rochester Public Utilities
- Gas: Natural Gas
- Sewer: City Sewer/Connected
- Water: City Water/Connected
Community & neighborhood
Location
- Region: Rochester
- Subdivision: Willow Heights 1st Sub
HOA & financial
HOA
- Has HOA: No
Other
Other facts
- Road surface type: Paved
Price history
| Date | Event | Price |
|---|---|---|
| 11/15/2023 | Sold | $314,000+4.7%$164/sqft |
Source: | ||
| 10/7/2023 | Pending sale | $299,900$156/sqft |
Source: | ||
| 9/28/2023 | Listed for sale | $299,900+165.4%$156/sqft |
Source: | ||
| 6/29/2010 | Sold | $113,000$59/sqft |
Source: | ||
| 4/9/2010 | Sold | $113,000$59/sqft |
Source: Agent Provided | ||
Public tax history
| Year | Property taxes | Tax assessment |
|---|---|---|
| 2024 | $1,744 | $137,600 -50.3% |
| 2023 | -- | $276,900 +24.1% |
| 2022 | $2,584 +10.6% | $223,200 +20.5% |
Find assessor info on the county website
Neighborhood: 55902
Nearby schools
GreatSchools rating
- 7/10Bamber Valley Elementary SchoolGrades: PK-5Distance: 2.2 mi
- 4/10Willow Creek Middle SchoolGrades: 6-8Distance: 2 mi
- 9/10Mayo Senior High SchoolGrades: 8-12Distance: 2.8 mi
Schools provided by the listing agent
- Elementary: Bamber Valley
- Middle: Willow Creek
- High: Mayo
Source: NorthstarMLS as distributed by MLS GRID. This data may not be complete. We recommend contacting the local school district to confirm school assignments for this home.
Get a cash offer in 3 minutes
Find out how much your home could sell for in as little as 3 minutes with a no-obligation cash offer.
Estimated market value
$322,600
Get a cash offer in 3 minutes
Find out how much your home could sell for in as little as 3 minutes with a no-obligation cash offer.
Estimated market value
$322,600
