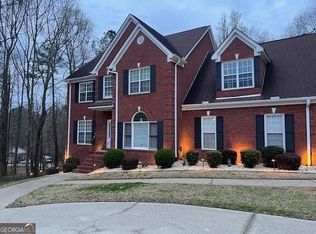One of a Kind & Perfect for Multi-Generational Living, this Property offers Two Homes! Custom Built 4 Sided Brick Ranch, Privately Nestled on over 4 Acres & Immaculately Maintained. The Main House features 3 Bedrooms + Bonus Room Upstairs *Formal Dining Area *Light Filled Sunroom *Large Living Room shares a double sided Fireplace with the Kitchen *Oversized Breakfast Area *Chefs Kitchen Boasts Plenty of Cabinet & Counterspace *Island *Large Breakfast Bar *Working Pantry & Separate Storage Pantry *Master Suite offers His & Hers Closets & Sep. Sitting Area *Hardwood Flooring throughout & Brand New Stainmaster Carpet in Secondary BR's. The Secondary Home w/ Private Entrance & its own Garage boasts: *Full Kitchen *Formal Living Rm w/ Fireplace *Formal Dining Rm *Family Room *Master on Main *Secondary BR w/Full Bath Upstairs & Screened in Porch. Professionally Landscaped Dreamy Backyard offers a Sparkling Saltwater Swimming Pool *BRAND NEW POOL LINER *PUMP REPLACED 2019 *Pool House *Lovely Firepit & Greenhouse *Large Unfinished Basement has 3 Additional Garage spaces that can accommodate Boats/ Multiple Cars as well as Additional Workshop Space *NEW ROOF w/30yr Architectural Shingles. This home Has something for Everyone!!!
This property is off market, which means it's not currently listed for sale or rent on Zillow. This may be different from what's available on other websites or public sources.
