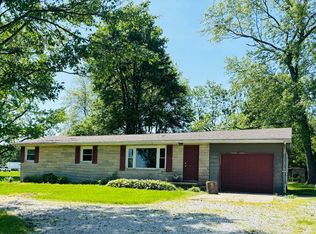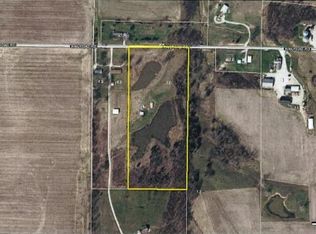LOTS OF VALUE FOR THE PRICE IN THE CURRENT MARKET! This 3 BDRM / 1.5 BATH stickbuilt single level floor plan ranch style home has a lot to offer on over 3.2+ ACRES of LAND! The home is mostly updated, appliances including a brand new refrigerator, and energy saving Napoleon wood stove are included. Attached 2 car garage w/attic storage, crawlspace has been waterproofed, vinyl double pane windows, central air, built-in security safe w/electronic keypad. Detached concrete block 30x40 garage outbuilding, concrete floor, and own electric service. Portion of yard is fenced for children or pets. Wooden storage shed, or animal shed. Circle driveway. Located in the South Ripley School District, but JacCenDel district is also very closeby. REMC electric, Holton water district. Property offered in 'as-is' condition, cash or higher down payment conventional loan financing. No tax exemptions currently, and will be much lower for an owner occupant. Check out the 3-D / 360 tour of the home
This property is off market, which means it's not currently listed for sale or rent on Zillow. This may be different from what's available on other websites or public sources.

